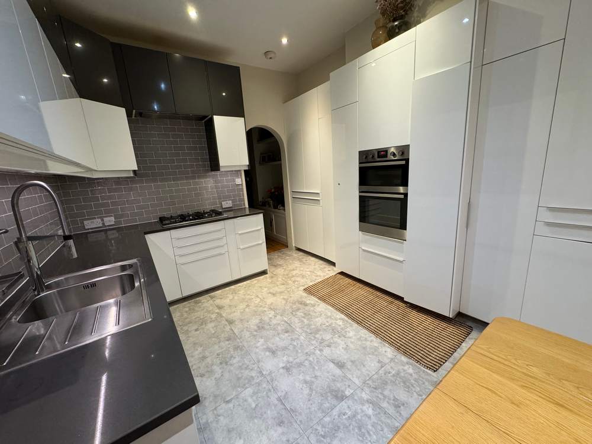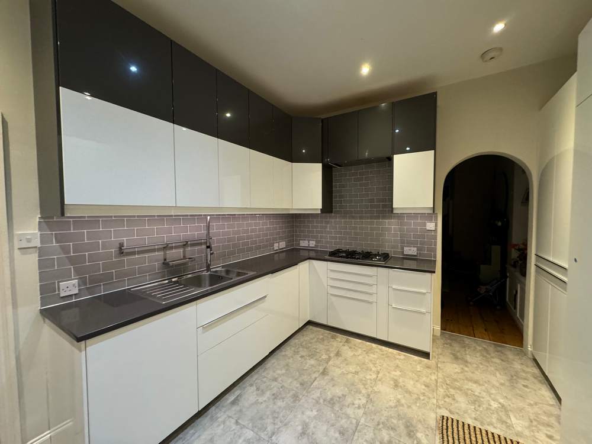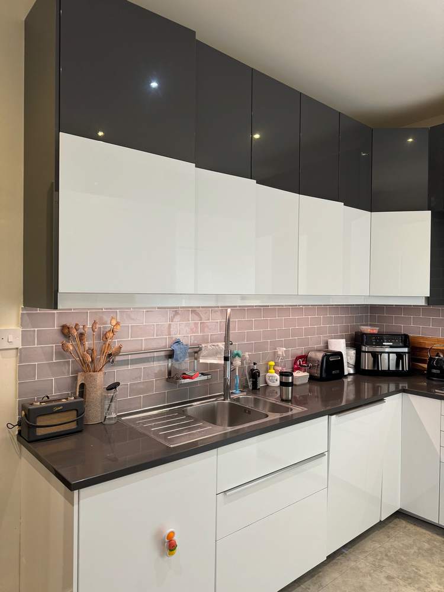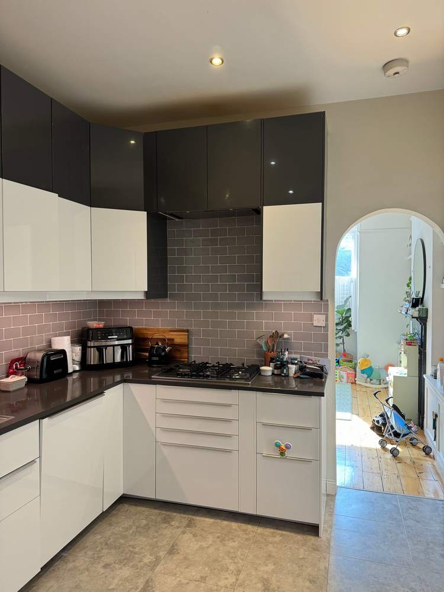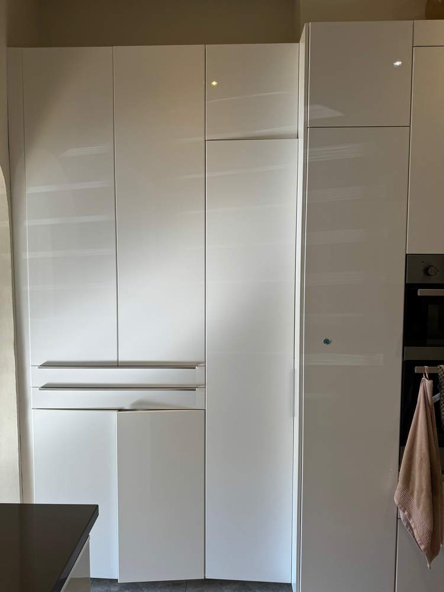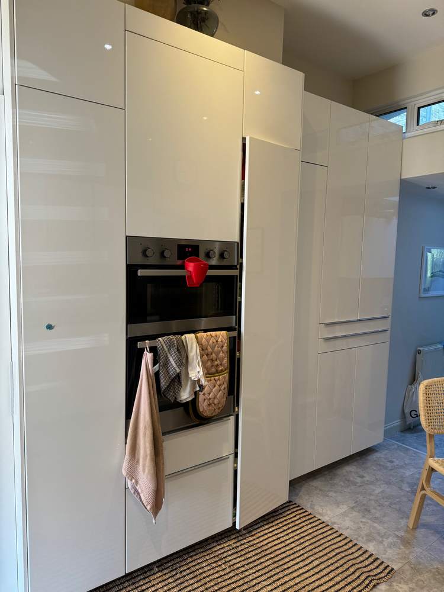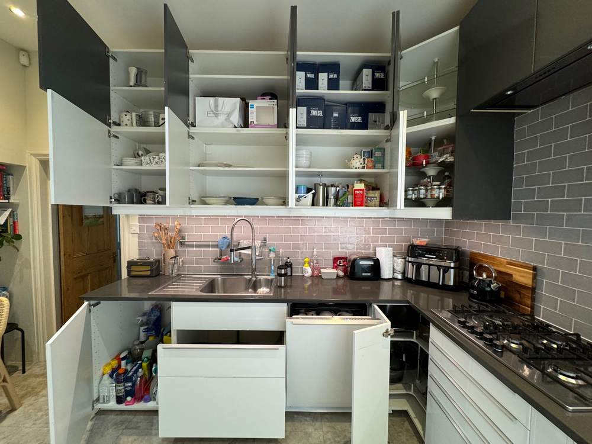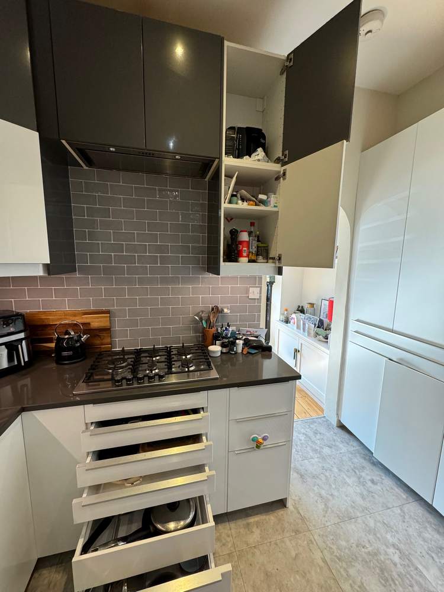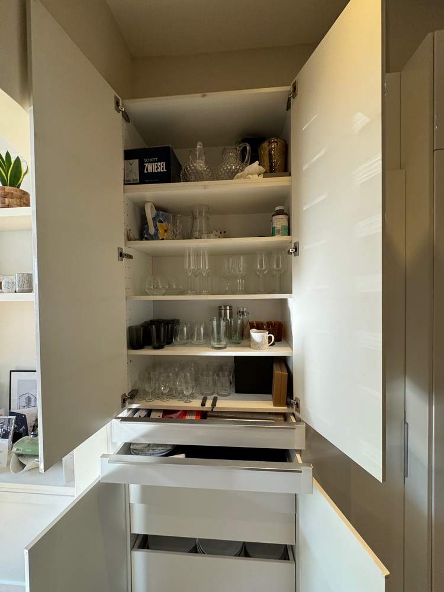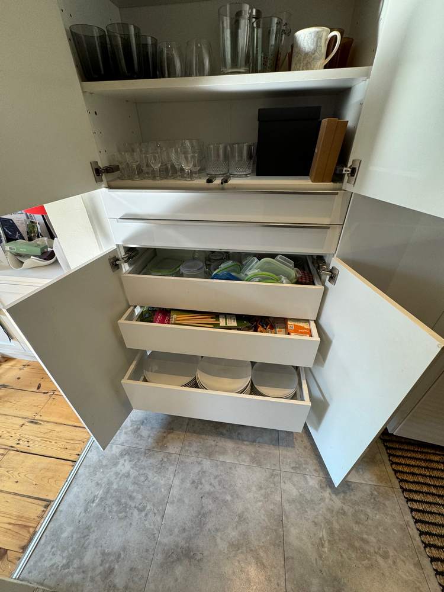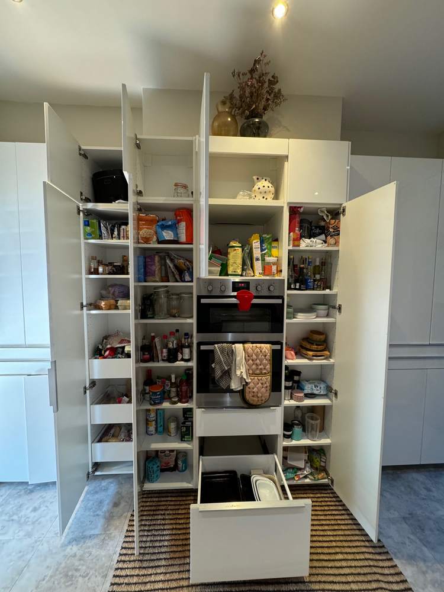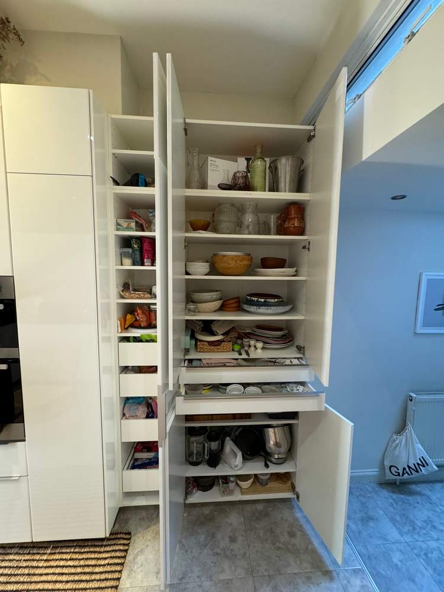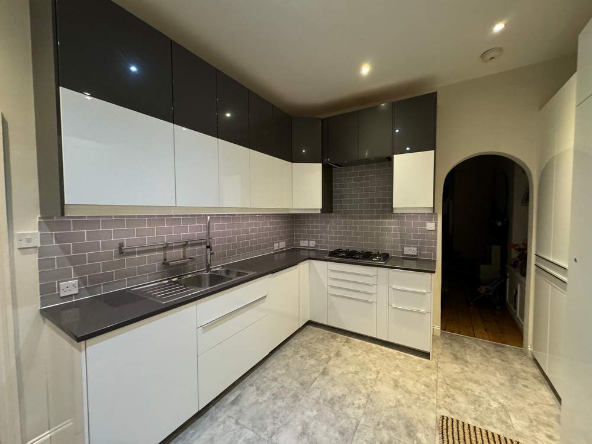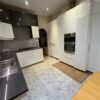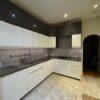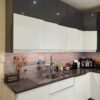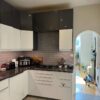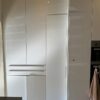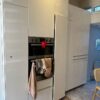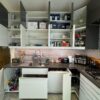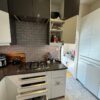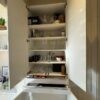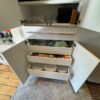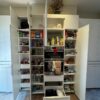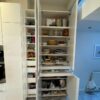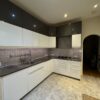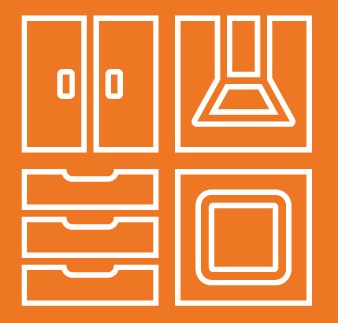This kitchen is now sold, contact us if you have requirements –
our stock changes daily – Call: 0203 002 0005
Here we have an Ikea Graphite Grey and White Gloss Kitchen and Utility Room Including Double Oven, Gas Hob, Extractor, Sink and Swan Neck Hose Tap and draped in Granite Worktops. The Kitchen consists of 34 Units offering loads of storage and these can be reconfigured to your liking. At this price, this size kitchen and Utility Room is fantastic value. SKU-3832768
Key Features – Ikea Graphite Grey and White Gloss Kitchen – Utility Room – Ikea Appliances – Granite Worktops
This Private Kitchen is located in London SW16 & viewings are most welcome. A deposit is all you need to secure this kitchen. Please speak to us about help with having the kitchen dismantled & delivered.
All measurements are from Left to Right
Side 1 inc Sink – Total Run 2900
Base Units
1 x 600 Cupboard
1 x 800 Deep Drawer Unit (Under Sink)
1 x 600 Dishwasher (appliance not included)
1 x 260 Bifold Door Deep Corner Cupboard with Carousel (1 of 2)
Wall Units – 1200 High
1 x 600 Cupboard Shelved inc Top Cupboard Shelved
1 x 800 Double Cupboard Shelved inc Top Cupboard Shelved
1 x 800 Double Cupboard Shelved inc Top Cupboard Shelved
1 x 400 Angled Cupboard with Carousel inc Top Cupboard with Carousel
Side 2 inc Hob – Total Run 2010
Base Units
1 x 260 Bifold Door Deep Corner Cupboard with Carousel (2 of 2)
1 x 600 Four Drawer Unit
1 x 120 Panel
1 x 400 Triple Drawer Unit inc Internal Drawer
Wall Units
1 x 800 Cupboard Shelved inc Extractor
1 x 400 Cupboard Shelved inc Top Cupboard
Side 3 Tall Units – Total Run 3800
Tall Units -2480 High
1 x 800 Double Cupboard Shelved inc Double Drawer / Three Internal Drawers
1 x 400 Tall Larder Cupboard Shelved inc Three Internal Drawers / Top Cupboard
1 x 400 Tall Larder Cupboard Shelved / Top Cupboard
1 x 600 Oven Housing inc Double Drawer below / Cupboard above / Top Cupboard
1 x 400 Tall Larder Cupboard Shelved / Top Cupboard
1 x 400 Tall Larder Cupboard Shelved inc Four Internal Drawers / Top Cupboard
1 x 800 Double Cupboard Shelved inc Double Drawer
Side 4 Utility Room – Total Run 1600
Tall Unit – 2100 High
1 x 600 Cupboard Shelved (Boiler Housing)
Base Units
1 x 600 Open Space
1 x 400 Cupboard Shelved
Wall Units – 600 High
1 x 600 Cupboard Shelved
1 x 400 Cupboard Shelved
Appliances
1 x Double Oven
1 x Gas Hob
1 x Extractor
1 x Sink
1 x Swan Neck Hose Tap
Not Included
1 x Dishwasher
1 x Fridge Freezer
Worktops
Graphite Worktops
Run 1 inc Sink 2270 x 620
Run 2 inc Hob 2010 x 630
Run 3 Utility Room 1060 x 640
*Inspection Notes
A well-maintained lovely kitchen
*Guarantees cannot be made regarding the condition of worktops and splashbacks after being dismantled, therefore they are not sold as part of the kitchen but are included free of charge. Please note that Used Kitchen Hub are not responsible for the accuracy of the information contained within this advert.
Enquiry Form
Contact us for more details about this Kitchen.
What our customers say...
Valuations, free advice & fully managed service
WE LOVE TO TALK KITCHENS!
Whether you are Buying or Selling an Ex-Display or Used Kitchen, we would love to help!
Want to receive updates of new listings as they become available?
Simply give us your email and we'll let you know when new kitchens are available. Don't worry! We hate spam too and will not sell your email address or send you junk mail.
