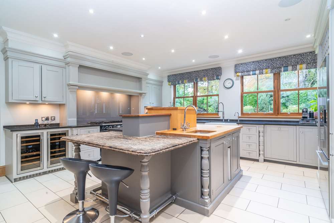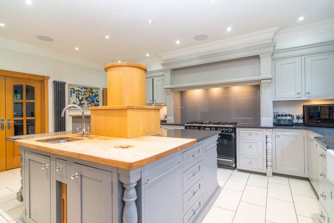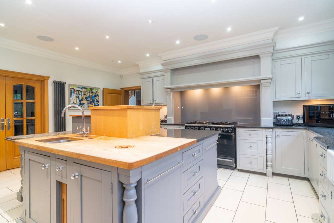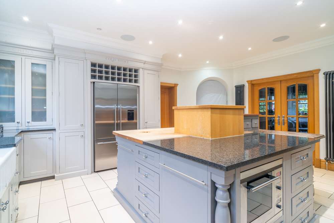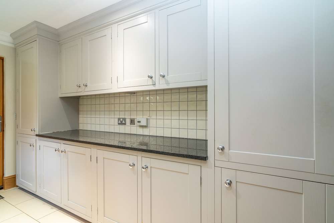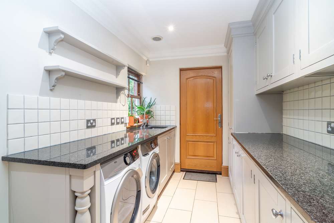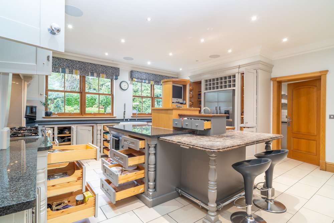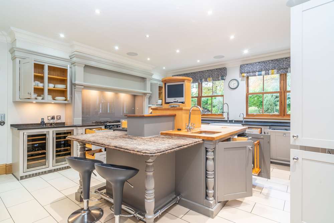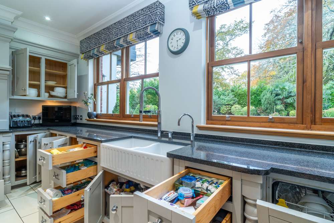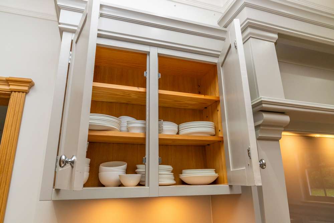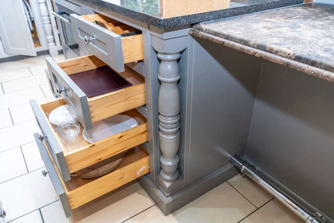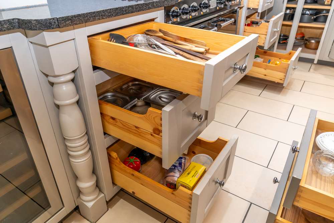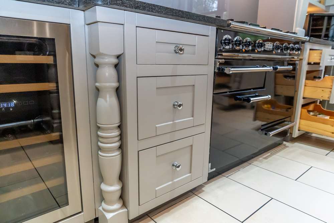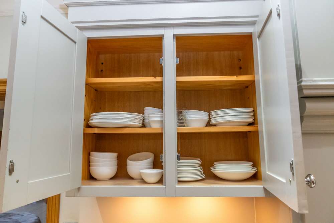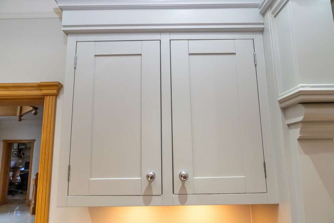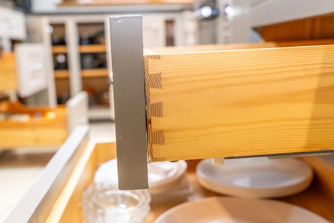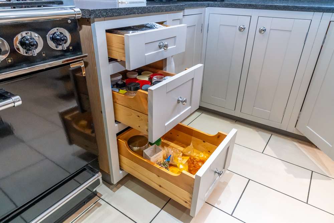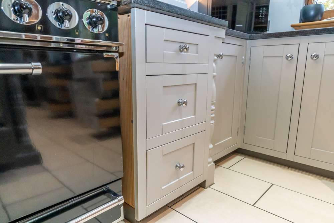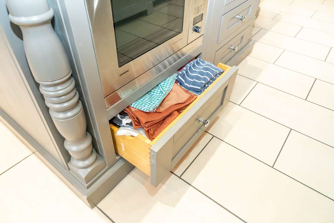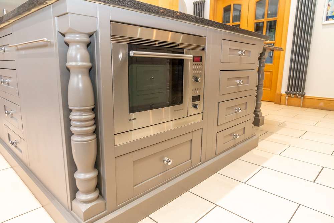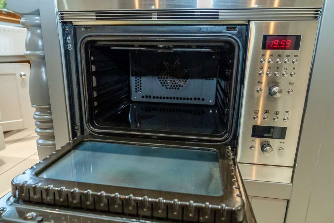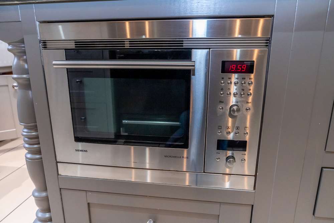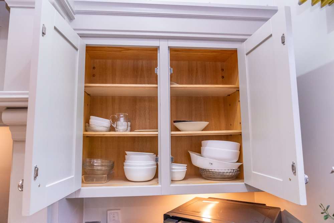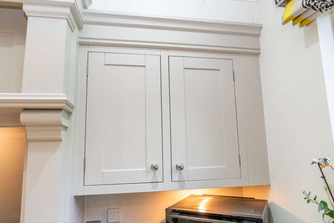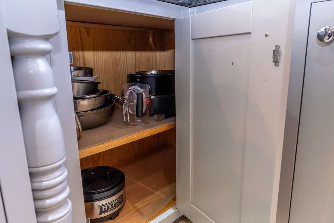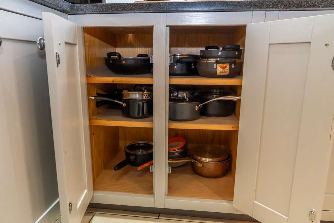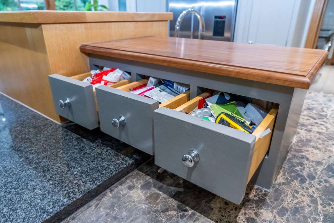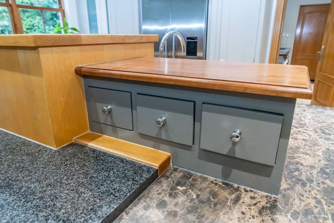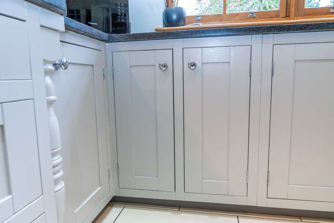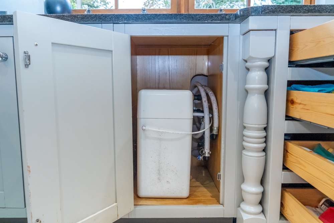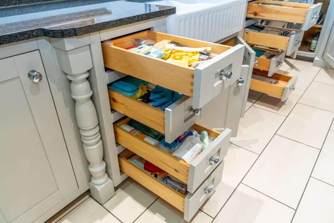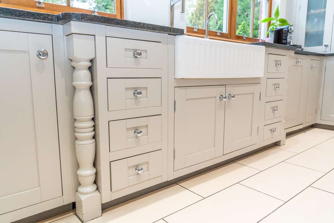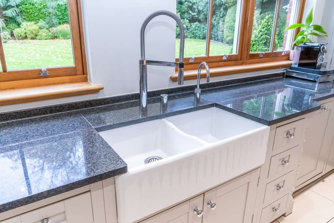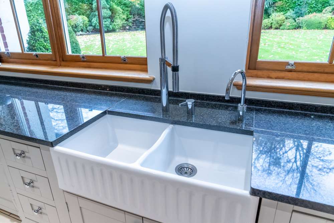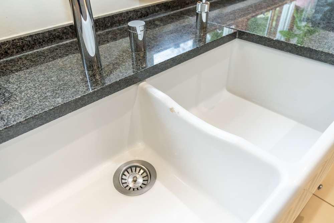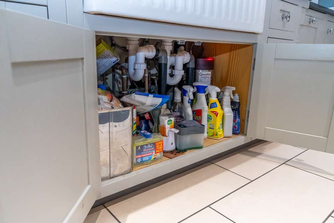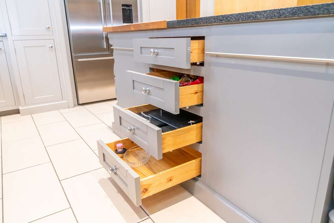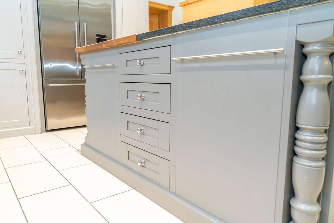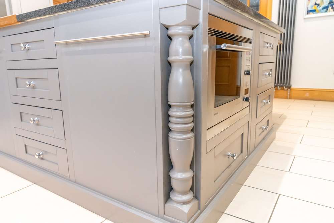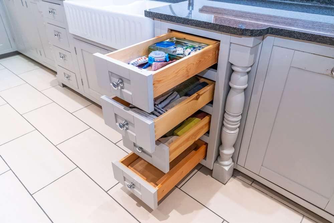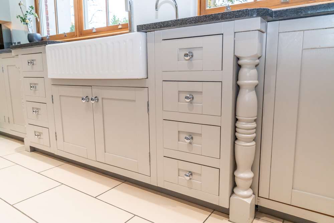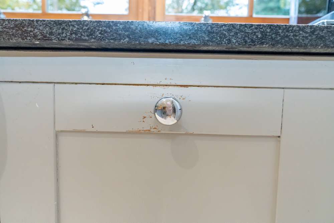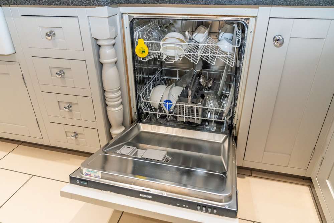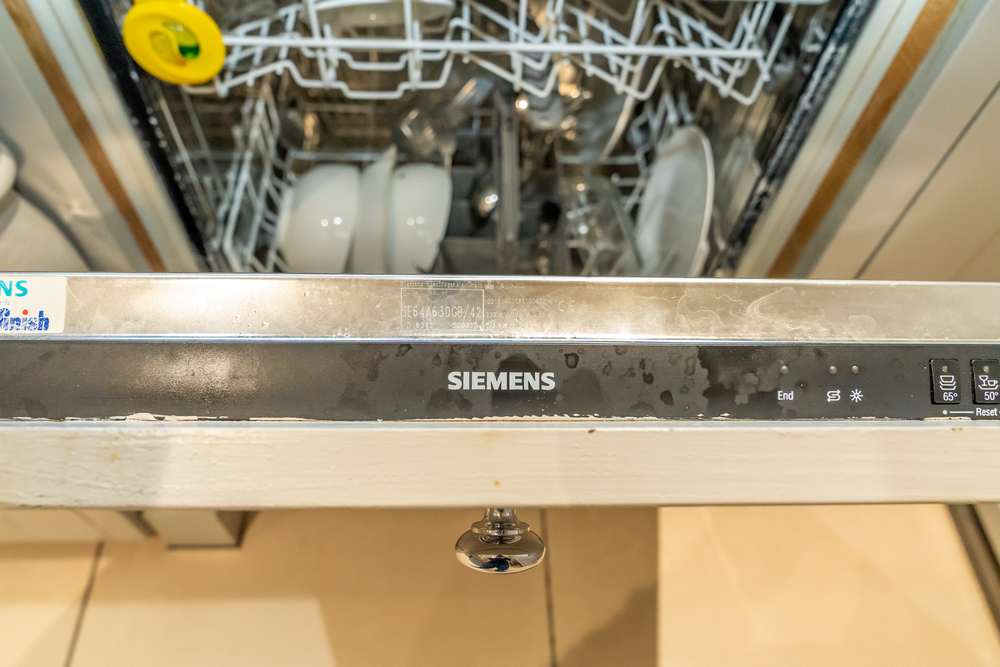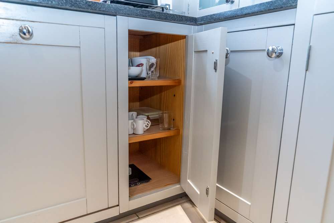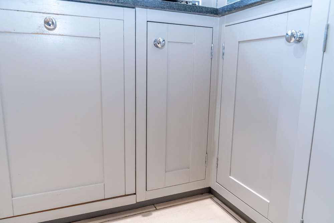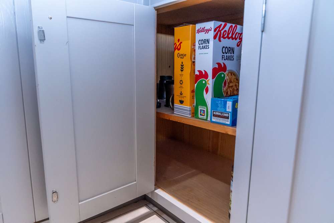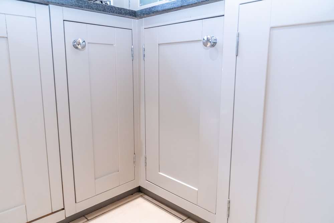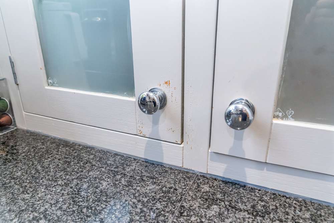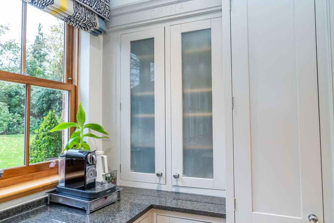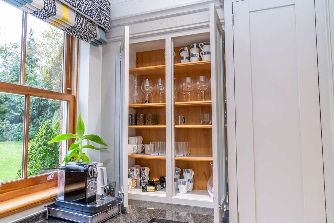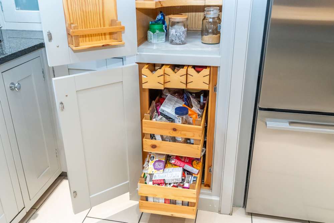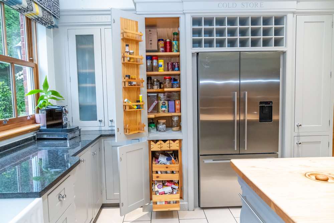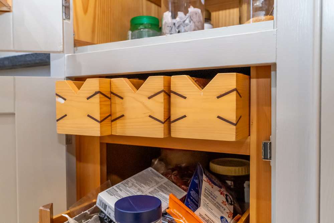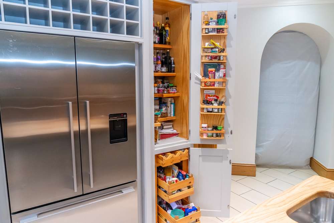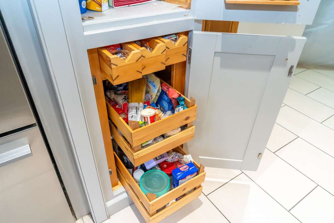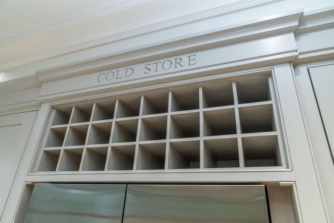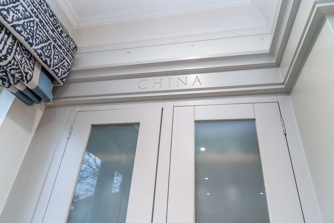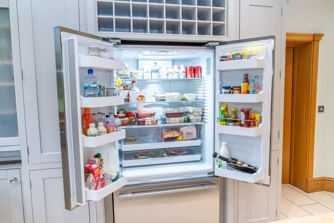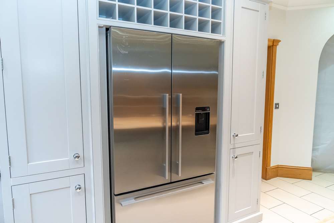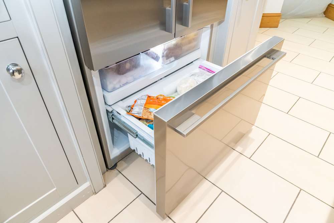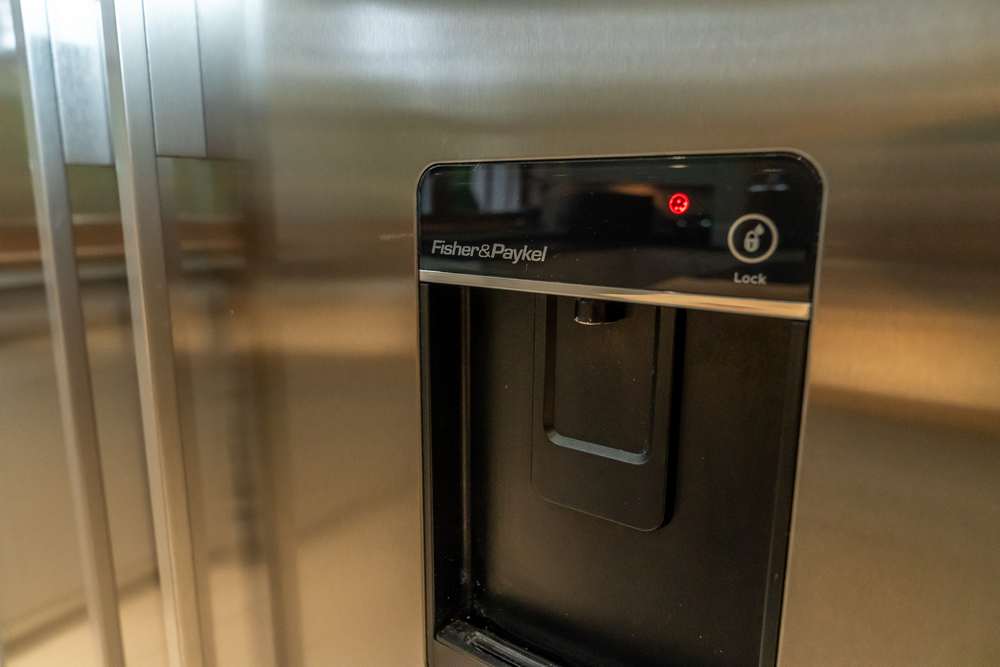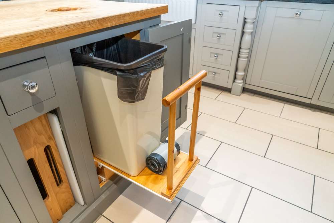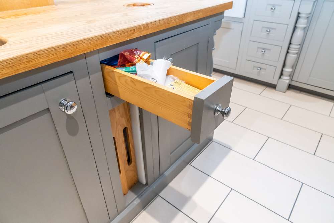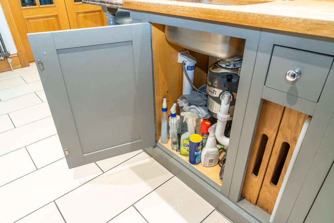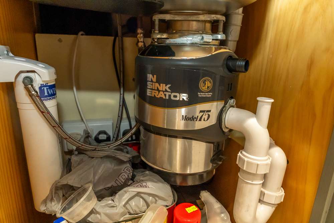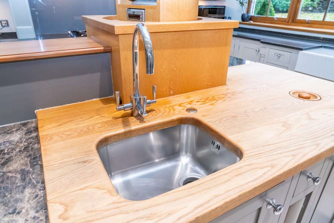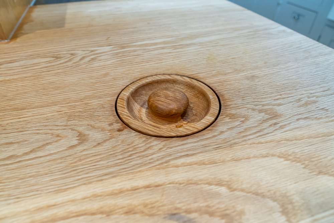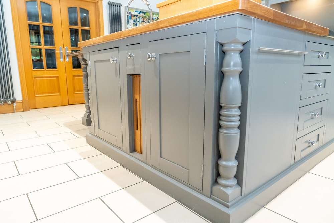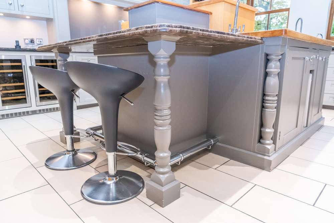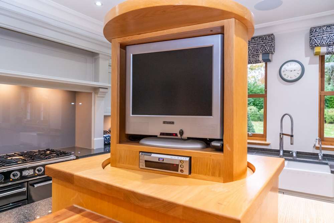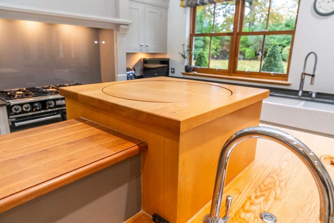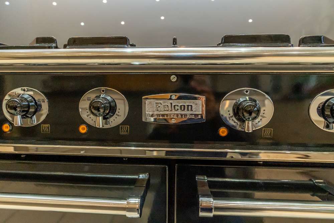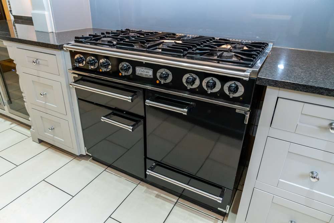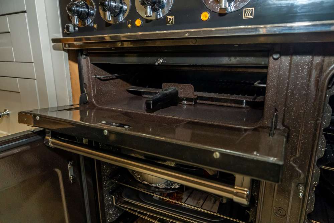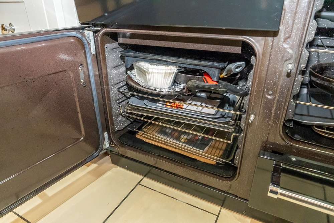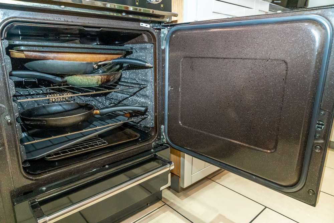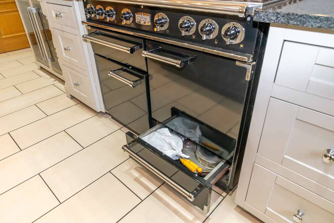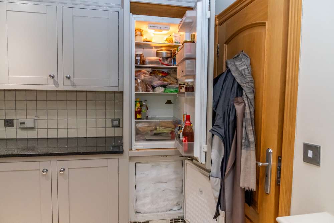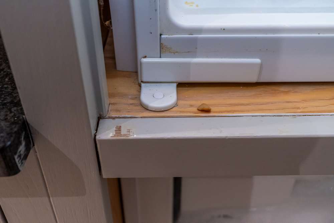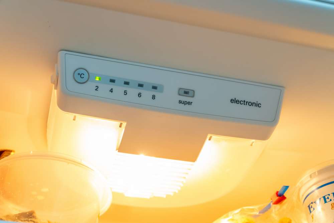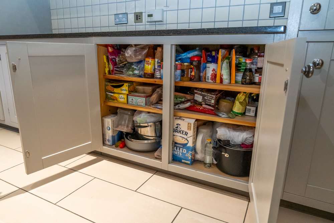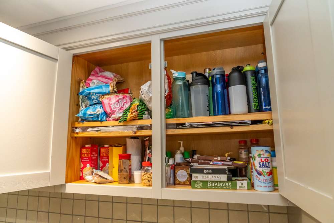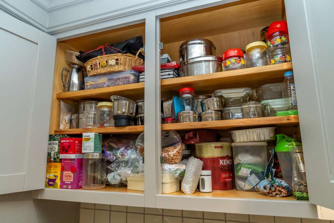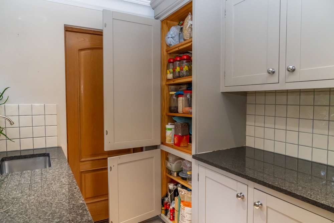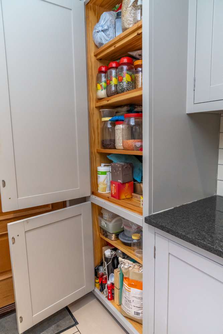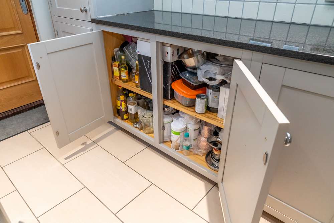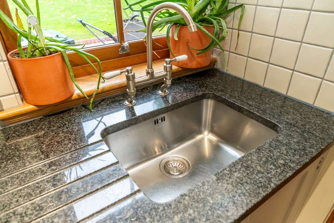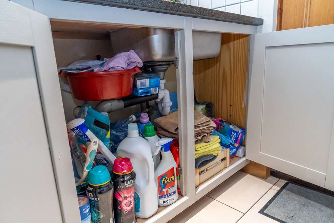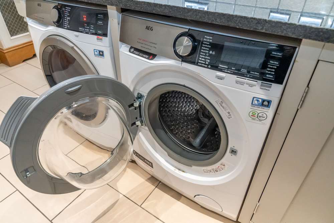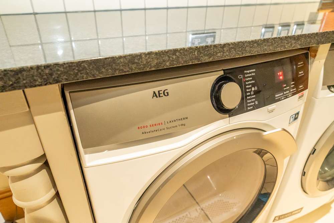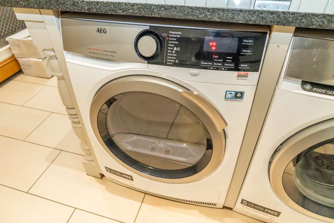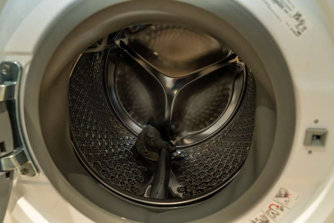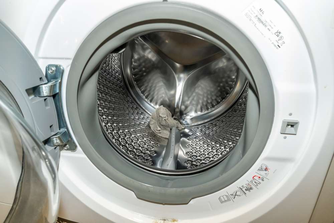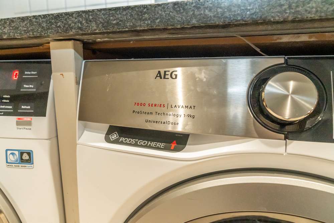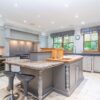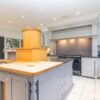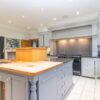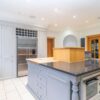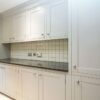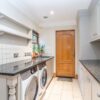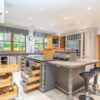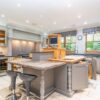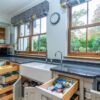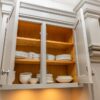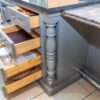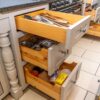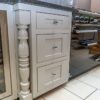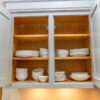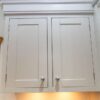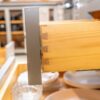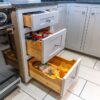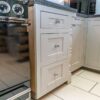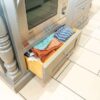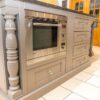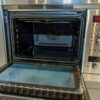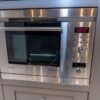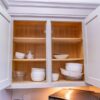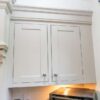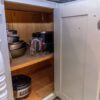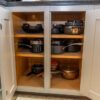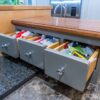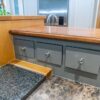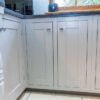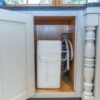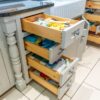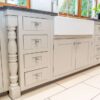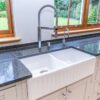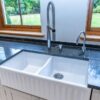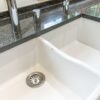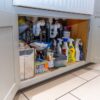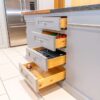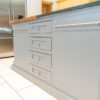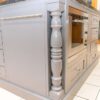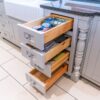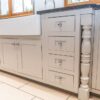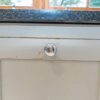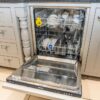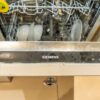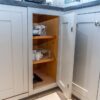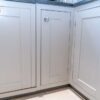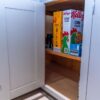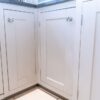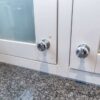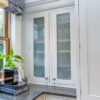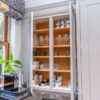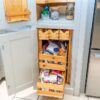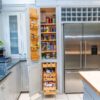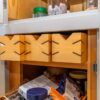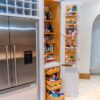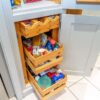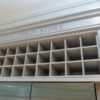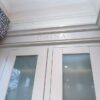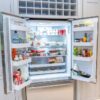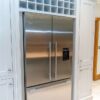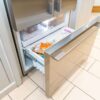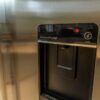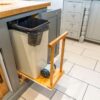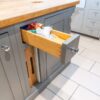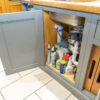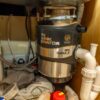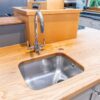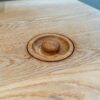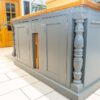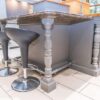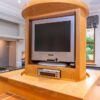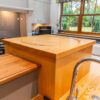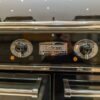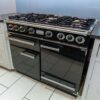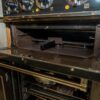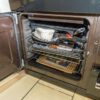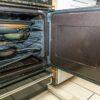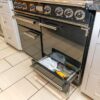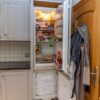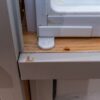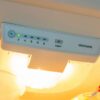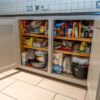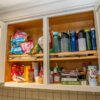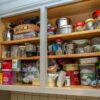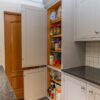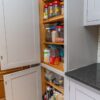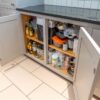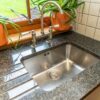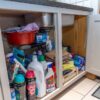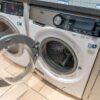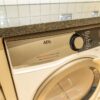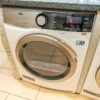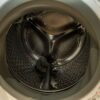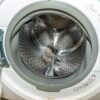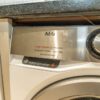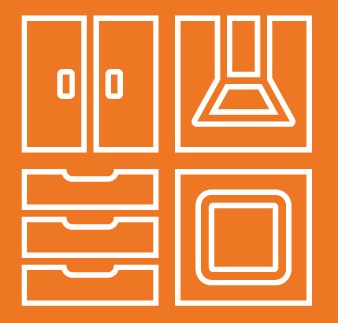Brookmans Grey Shaker Wood Dovetail Kitchen & Island & Utility Room – 3832268
Original price was: £75,000.£10,950Current price is: £10,950.
Brookmans Pilaster Light Grey Shaker Wood Dovetail Joint Kitchen & Island & Utility Room + Siemens Falcon Quooker Fisher Paykel MQuvee Appliances – Granite Oak & Marble Worktops
This kitchen is now sold, contact us if you have requirements –
our stock changes daily – Call: 0203 002 0005
Simply divine if you have the room this is a must. Stunning Large Modern Brookmans Pilaster Light Grey Shaker Wood Dovetail Joint Kitchen with Large Island inc Electric Popup TV / Bar plus Large matching Utility Room. A full set of Siemens Falcon Quooker Fisher Paykel MQuvee Appliances are included as well the gorgeous Black Granite / Oak / Marble Worktops. Endless features are included, far too many to mention them all, 36 Units are available that can be reconfigured to any layout. What a special buy this is and will probably be our kitchen of the month. SKU-3832268
This Private Ex Display Kitchen is located in Northwood HA6 & viewings are most welcome. A deposit is all you need to secure this kitchen. Please speak to us about help with having the kitchen dismantled & delivered.
All measurements are from Left to Right
Side 1 inc Oven – Total Run 4500
Base Units
1 x 400 Wine Chiller Housing
1 x 400 Wine Chiller Housing
1 x 100 Pilaster Column
1 x 400 Triple Drawer Dovetail Joint Drawer Unit
1 x 1100 Oven
1 x 400 Triple Drawer Dovetail Joint Drawer Unit
1 x 100 Pilaster Column
1 x 400 Deep Corner Cupboard Shelved
Wall Units 980 High
1 x 860 Double Cupboard Shelved
1 x 2450 Overhead Mantlepiece Extractor Housing inc Mantlepiece Shelf
Side 2 inc Sink – Total Run 5375 approx
Base Units
1 x 660 Double Cupboard Shelved
1 x 400 Cupboard housing water softener
1 x 100 Pilaster Column
1 x 300 Four Drawer Dovetail Joint Drawer Unit
1 x 900 Low Double Cupboard (under sink)
1 x 600 Dishwasher
1 x 300 Cupboard Shelved
Side 3 inc Fridge Freezer – Total Run 3300
Base Units
1 x 400 Deep Corner Cupboard Shelved
Tall Units 2400 High
1 x 400 Larder Unit inc Thick Wood Shelving / Wood Door Rack / 3 Box Drawers / 2 Pullout Baskets
1 x 1060 Fridge Freezer Housing inc Open Wine Rack / “COLD STORE” Engraving
1 x 400 Larder Unit inc Thick Wood Shelving / Wood Door Rack / 3 Box Drawers / 2 Pullout Baskets
Wall Unit
1 x 860 Countertop Glass Door Double Cupboard Shelved inc “CHINA” Engraving
Side 4 Island – Total Run 2480 x 1915
Sink Side
1 x 500 Cupboard (under sink)
1 x 160 Double Tray Rack inc Box Dovetail Joint Drawer / 2 Wood Trays
1 x 400 Pullout Bin Unit (under shute in worktop)
End Side
1 x 500 Four Drawer Dovetail Joint Drawer Unit
Microwave Side
1 x 600 Microwave Housing inc Pan Drawer
Middle Section
1 x 660/660 Electric Popup TV & Bar Unit
1 x 700/400 Triple Box Dovetail Joint Drawer Set
Side 5 Utility Room Sink Side – Total Run 2560
Base Units
1 x 100 Pilaster Column
1 x 600 Appliance Housing (Appliance not included)
1 x 600 Appliance Housing (Appliance not included)
1 x 1070 Double Cupboard (under sink)
Side 6 Utility Room inc Tall Units – Total Run
Tall Units 2400 High
1 x 600 Larder Unit Shelved
Base Units
1 x 1070 Double Cupboard Shelved
1 x 1070 Double Cupboard Shelved
Wall Units
1 x 1070 Double Cupboard Shelved
1 x 1070 Double Cupboard Shelved
Tall Units 2400 High
1 x 600 Tall Fridge & separate Freezer Housing (Freezer needs defrosting)
Appliances
1 x Falcon Range Oven & Hob
1 x Extractor
2 x MQuvee Wine Chillers
1 x Siemens Dishwasher
1 x Fisher & Payel American Fridge Freezer
1 x Double Butler Sink (couple small chips)
1 x Large Swan Neck Mixer Tap
1 x Quooker Hot Tap
1 x Siemens Combi Microwave Oven
1 x Sink / Mixer Tap (in Island)
1 x Insinkerator
1 x Siemens Undercounter Fridge (Utility Room)
1 x Siemens Undercounter Freezer (Utility Room, needs defrosting)
1 x Sink & Mixer Tap (Utility Room)
Not Included
1 x Washing Machine
1 x Tumble Dryer
1 x Panasonic Combi Microwave Oven
Worktops
Black Granite / Oak / Marble Worktops
Run 1 inc Oven
Left of Oven – 1635 x 610 / 710
Right of Oven – 1120 x 610 / 710
Run 2 inc Sink
Left of Sink – 2410 x 610 / 710
Behind Sink – 815 x 310
Right of Sink – 1840 x 620 / 710 (small chip)
Return Piece – 471 x 300
Run 3 Island – Total Run 2480 x 1915 includes:
Granite – 1620 x 960 inc cut out
Oak inc Sink – 1620 x 955
Marble Table – 1660 x 900 (needs polish)
Run 4 Utility Room inc Sink – 2560 x 620
Run 5 Utility Room next to Tall Units – 2310 x 620
*Inspection Notes
1 or 2 small areas that may need touching up with some paint, freezer in utility room needs defrosting.
This is one of our favourites and is stunning throughout.
A must buy if you have the room.
*Guarantees cannot be made regarding the condition of worktops and splashbacks after being dismantled, therefore they are not sold as part of the kitchen but are included free of charge. Please note that Used Kitchen Hub are not responsible for the accuracy of the information contained within this advert.
Enquiry Form
Contact us for more details about this Kitchen.
What our customers say...
Valuations, free advice & fully managed service
WE LOVE TO TALK KITCHENS!
Whether you are Buying or Selling an Ex-Display or Used Kitchen, we would love to help!
Want to receive updates of new listings as they become available?
Simply give us your email and we'll let you know when new kitchens are available. Don't worry! We hate spam too and will not sell your email address or send you junk mail.
