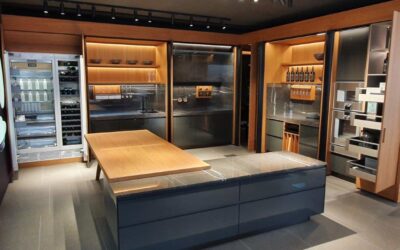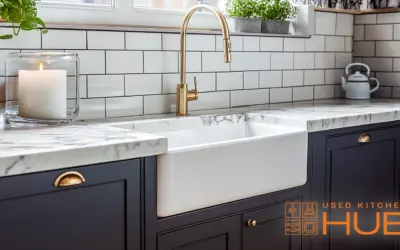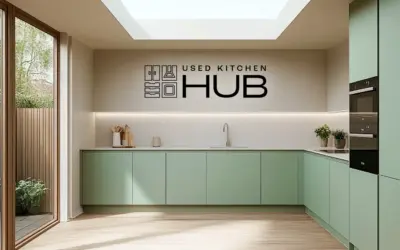Why L‑Shape Kitchens Are Back in Style—and Here’s How to Make Them Work for You
L‑shape kitchens are making a major comeback—and it’s easy to see why. They blend style, space optimization, and sociable design into a layout that’s perfect for today’s homes. Whether you’re updating your ex‑display kitchen or hunting for a pre‑owned gem, here’s why the L‑shaped layout deserves your attention.
🌟 The L‑Shape Advantage
- Optimised Space, Open Feel – By wrapping cabinetry and counters around two walls, L‑shape designs create a flowing, expansive workspace. Multiple cooks can work comfortably without crowding—a stark contrast to tighter U‑shape layouts.
- Seamless Integration with Islands – Adding an island next to an L‑shape layout is almost effortless. It enhances prep space, adds storage or seating, and creates a central hub for cooking and socialising.
- Ample Storage & Work Zones – With longer run of base units, you can carve out dedicated areas for cooking, prep, cleaning—and even breakfast bars. More bench space downstairs means better organisation and less clutter on top.
- Flexible Utility Options – The extra counter run opens opportunities for snack stations, coffee nooks or prep sinks—perfect for entertaining or busy family mornings.
- Aesthetic Adaptability – L‑shaped kitchens fit any style—from minimalist Modern or sleek Handleless to warm Shaker or industrial chic. They also suit diverse room sizes and layouts.
🧠 Smart Planning Tips for L‑Shape Layouts
- Leverage the Corner: Install a rotating carousel or pull‑out trays to make corner storage usable and organised.
- Tune the Work Triangle: Aim for clear, unimpeded paths between sink, hob, and fridge, ideally forming a triangle of around 4–7 metres in total perimeter.
- Add Multi‑Purpose Island Features: Integrate bar seating, plug sockets, or display shelves—making your island both stylish and practical.
- Enhance Flow with Flooring: Choose floor materials and colours that create a visual link between workspace and lounge or dining areas.
- Layer Lighting Thoughtfully: Pair task lighting under cabinets with ambient pendants over islands to create depth and atmosphere.
📈 L‑Shape Layouts & Used Kitchen Hub Buyers
At Used Kitchen Hub, many of our ex‑display and pre‑owned fitted kitchens are L‑shapes—and for good reason:
- Streamlined Installation: L‑shapes adapt beautifully to a variety of room shapes and dimensions.
- Turn‑key Appeal: With integrated zones and plenty of counter space, L‑shapes are ideal for families, couples, or at‑home hosts.
- Upcycling Potential: The layout pairs well with countertop swaps, panel refreshes and cabinet repainting—so you can personalise without a full refit.
📋 Customising Your Used L‑Shape Kitchen
| Feature | Upgrade Tip |
| Island Add‑on | Add a slimline island for extra prep and fun |
| Finish Refresh | Reface cabinets or change handles for a new look |
| Counter Swap | Replace outdated worktops with quartz, stone, or solid wood |
| Lighting Revamp | Add LED drips under cabinets or pendant lamps above island |
| Stylish Splashback | Go bold with hexagonal tiles or classic metro design |
✅ Ready to Upgrade or Sell?
Explore our curated range of L‑shape kitchens for sale—from sleek modern to timeless classics—each inspected, priced-to-sell, and ready to install.
Alternatively, sell your own kitchen easily through Used Kitchen Hub. Get a free online valuation today and connect with buyers looking for layouts just like yours.
Thinking an L‑shape could work in your space?
👉 Browse L‑shape kitchens for sale on our website now.
👉 Sell your current kitchen and upgrade to a pre-loved design that returns value and style.
At Used Kitchen Hub, we’re passionate about giving kitchens—and their owners—a fresh start. Let’s shape something wonderful together!


