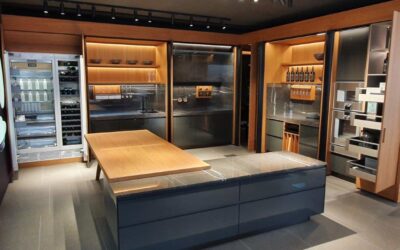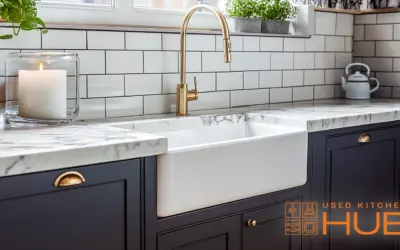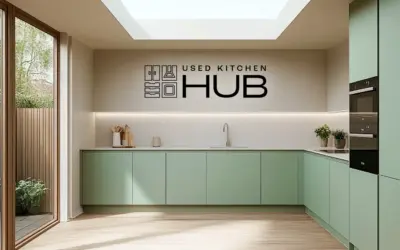Top 10 Cheap Kitchen Layout Ideas Under £5k
Renovating on a shoestring doesn’t mean settling for a cramped or uninspiring space. For property flippers looking to maximise resale value on a modest budget, a well-designed cheap kitchen layout can be the tipping point between a stagnant listing and a swift sale.
In this guide, we explore ten standout £5k layouts, each built around clever small kitchen designs, practical space-saving kitchen hacks, and the flexibility of modular units. The goal is a smart resale upgrade that transforms your space, without breaking the bank.
Why Plan Your £5k Kitchen Layout Carefully?
Before diving into specific layout options, it’s crucial to get your foundations right. A thoughtful plan helps your budget renovation & planning stay on course, avoiding costly detours like oversized islands or bespoke cabinetry. Choosing an efficient floorplan, such as a compact kitchen galley or L-shaped design, reduces structural work and typically avoids plumbing relocation, saving both time and money. Bright, practical kitchens draw buyer attention, and simple additions like low-cost islands or budget open shelving can make your listing pop on Rightmove or Zoopla.
Pro Tip: Browse our in-house resale listings to get a feel for kitchen costs based on size, layout, and finish. It is perfect for estimating your savings and potential return.
At Used Kitchen Hub, we empower renovators to access entire ex-display and premium used kitchens for up to 80% less than retail. These ready-to-install kitchens often include cabinetry, worktops, and appliances, offering a complete solution that saves time and elevates your renovation. Explore our ex-display listings now to discover what’s available and unlock standout style for less.
1. Galley Kitchen with Modular Units
A galley kitchen is one of the most efficient space-saving kitchen layouts, featuring cabinets and appliances running along opposite walls. This linear setup uses standard 600 mm-deep cabinets and avoids bespoke sizing. Selecting ready to assemble (RTA) units like IKEA, Sektion or Howdens can cut your costs by up to 30 percent. You can mix and match modular units, such as a 400 mm pull-out larder next to an 800 mm sink base, to create a flexible, tailored run. Small upgrades like Blum soft-close hinges and LED undercabinet lighting add polish without inflating your budget. This layout is ideal for flats and Victorian terraces where space is tight but functionality is key.
2. L-Shaped Compact Kitchen with Low-Cost Island
An L-shaped layout is great for maximising corner space and opening the floor area, making room for a stylish and compact island. You can repurpose existing carcasses and update them with melamine-faced doors and new handles from discount retailers. To create the island, use two 300 mm base units topped with a 900 mm offcut worktop, often available at a reduced price from local fabricators. Placing the hob on one run and the sink on the other maintains the classic work triangle without complex plumbing adjustments. This layout works especially well in open-plan flats and bungalow conversions.
3. Single-Wall Kitchen with Budget Open Shelving
For tighter spaces, a single-wall layout is ideal for freeing up movement and integrating dining or lounge zones. Rather than filling the top wall with cabinets, alternate with budget open shelving using painted or stained pine or spruce boards for a bespoke feel. Sticking with 600 mm modular units from RTA brands keeps costs low and the footprint efficient. Finishing the run with a ready-made end panel provides a clean, polished edge. A smart trick is to install a fridge drawer under the worktop, saving space while enhancing prep area. This streamlined approach is especially appealing to first-time buyers looking for sleek small kitchen designs.
4. U-Shaped Kitchen for Phased Remodels
A U-shape kitchen can stay within budget if completed in phases. Begin with the back wall and one adjacent side to establish a functional core. The third side can be added later, especially if market feedback suggests it will enhance resale value. Standard carcasses throughout help control costs, while leaving space for floating shelving on the final run maintains future flexibility. This phased approach allows sellers to stay agile and lets buyers easily imagine the kitchen’s full potential.
5. Island Eat-In Compact Kitchen
Even in a compact kitchen, a breakfast island can serve as a stylish focal point without exceeding budget limits. By combining melamine-faced MDF with an oak-effect laminate worktop, you can keep materials well under £200 per metre. Adding two low-cost bar stools turns the setup into a functional dining area. Deep storage drawers, like those in the Blum Box system, enhance storage and offer a real value-add for buyers. This layout is ideal for lofts or small extensions where every component must work hard.
6. Corner Larder + Compact Cooking Zone
Pairing a corner larder with a narrow hob area can create a premium resale upgrade in minimal space. Use a 900 mm carousel in the larder for easy access, then top it with a flat shelf for extra storage. A 30 cm induction hob and slim base cabinets keep the cooking area compact and efficient. To maximise utility, place a 450 mm undercounter fridge beside the larder, achieving a clean, cohesive layout. This setup is particularly suited to city-centre homes where layout efficiency is paramount.
7. Parallel Prep and Dining Run
Give the traditional galley kitchen a fresh twist by dedicating one side to prep and the other to casual dining. On the dining side, consider pairing select ex-display wall units with open shelving to create visual lightness while highlighting quality finishes, without stretching your budget. For the prep side, standard carcasses can be adapted to house integrated laundry or dishwashing units, combining practicality with cost-efficiency. Above the dining run, a slim 300 mm plate rack offers a designer touch without the custom price tag. This layout feels bespoke, while staying firmly within the £5k layouts range.
8. Breakfront Pantry and Galley Combo
Divide a standard galley into two distinctive areas, one for prep and one for pantry storage. Construct the breakfront pantry with three 400 mm base units and conceal it using sliding doors mounted on simple DIY rails, which can be created for about £50. The prep side can be fitted with 600 mm base cabinets, a slimline sink, and a stone-look laminate top for a premium finish. Buyers often see dedicated storage zones as a high-end touch, which can help your listing stand out under budget renovation & planning goals.
9. Peninsula Kitchen for Partially Open Plans
If you do not have room for a full island, a peninsula offers the same benefits in a more space-conscious form. Extend base units outward by 600 mm, then add a durable overhang for seating or serving. Enhance the prep zone with LED undercabinet lighting, improving both aesthetics and usability. Use a half-height shelf to subtly divide the kitchen from living areas, helping to visually zone open-plan spaces. This solution is perfect for terraced homes where clever layout boosts perceived value.
10. Pocket Kitchen with Pull-Out Worktop
Compact and clever, the pocket kitchen works brilliantly in micro-flats or studios. A pull-out worktop can be added beneath a spare cabinet using drawer runners, offering temporary prep space when needed. Stick with 300 mm-wide modular units for storing essentials like spices, cookbooks, or compact appliances. Melamine-faced carcasses and a basic laminate top keep the materials budget-friendly while still offering everyday functionality. This is a great choice for annexes, studios, or any setting where square footage is at a premium.
Bringing It All Together
From sleek galley kitchens to multifunctional L-shapes with low-cost islands, and even ultra-compact pocket kitchens, each of these £5k layouts follows three guiding principles. First, standardised carcasses help control cost and avoid expensive joinery. Second, smart splurge vs save tactics allow for standout features like lighting or worktops while keeping cabinet spend lean. Finally, strategic space-saving features like budget open shelving and slim appliances ensure the kitchen feels spacious and buyer-ready.
Many of these enhancements are already built into our ex-display and pre-loved kitchens. These setups come with premium worktops, storage solutions, and cabinetry included. Browse our kitchens under £5,000 to fast-track your next flip and achieve standout style for less.
By using these cheap kitchen layout ideas, from compact kitchen planning to bold budget open shelving and clever low-cost islands, you can create a space that sells quickly and looks anything but cheap.
FAQs
1. Which layouts cost less?
Galley kitchens and single-wall formats are the most budget-friendly. They use standard units and avoid costly rewiring or plumbing. Pocket kitchens and parallel prep and dining combos are strong options too.
2. What are the best space-saving hacks?
Look for pull-out worktops, budget open shelving, slimline appliances, and corner carousels. Modular units in 300 mm widths are great for compact areas.
3. How can I reuse existing cabinets?
Reface carcasses with melamine panels, upgrade to Blum soft-close hinges, and swap in new handles. Paint and vinyl wrap kits can also freshen tired units.
4. What’s the typical timing for installation?
Most £5k layouts can be installed in 2 to 4 weeks using RTA units and local tradespeople. Phased remodels may take 6 to 8 weeks to suit cash flow.
5. Which materials offer the best value?
Laminate worktops with stone-look finishes, melamine-faced MDF carcasses, IKEA Sektion units, and LED undercabinet lighting all offer great value and a polished finish.


