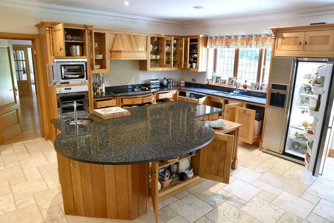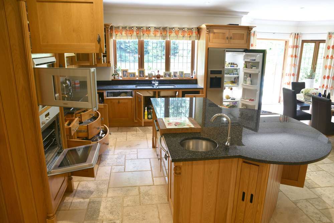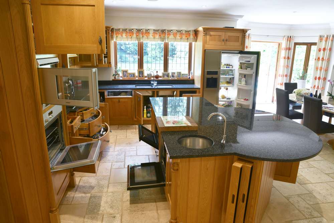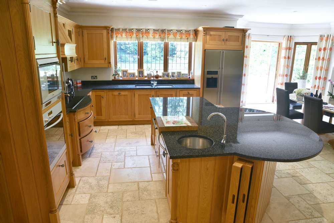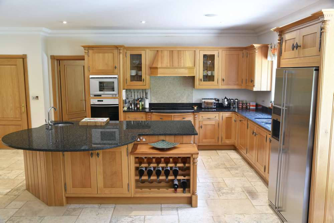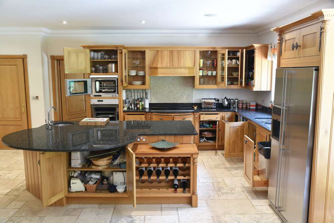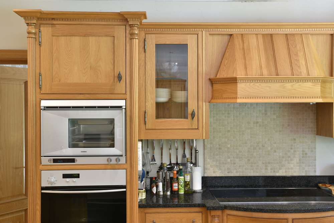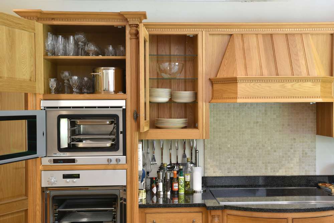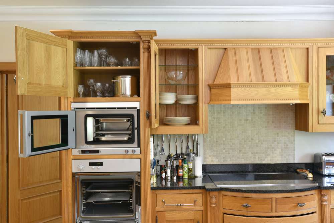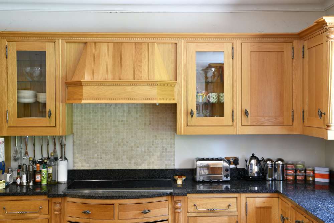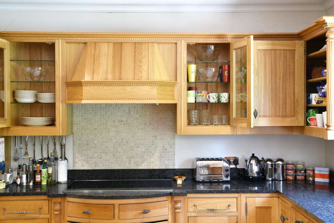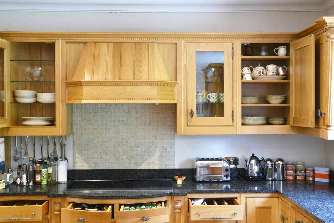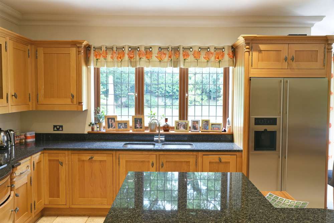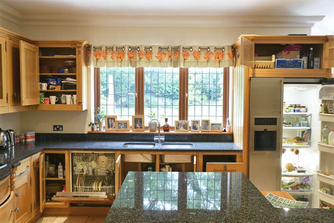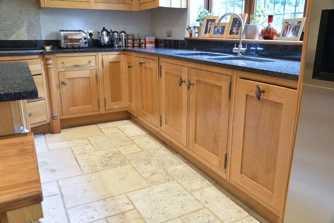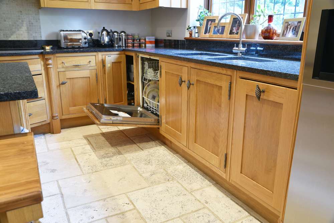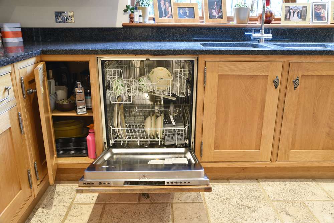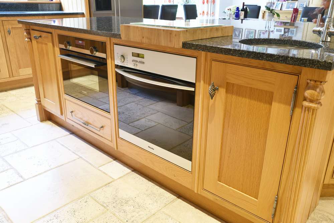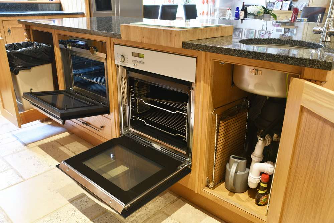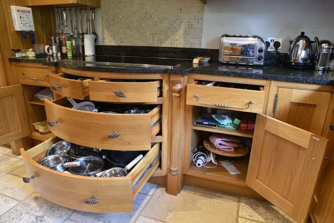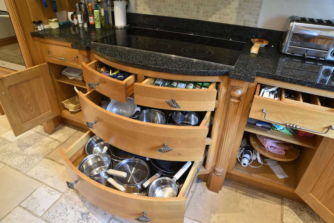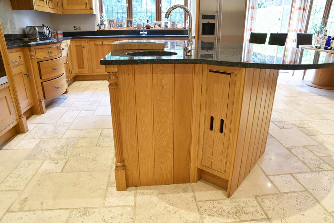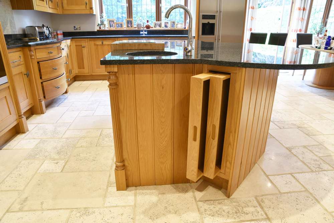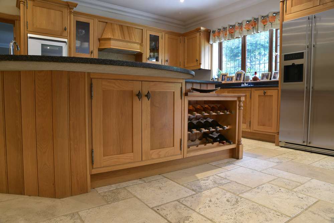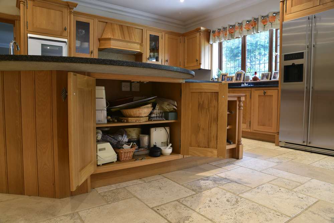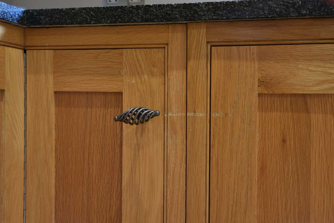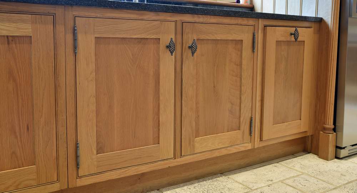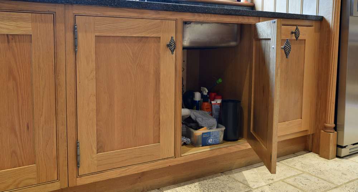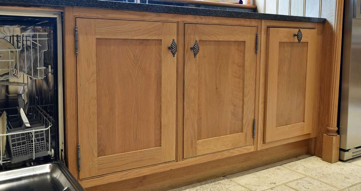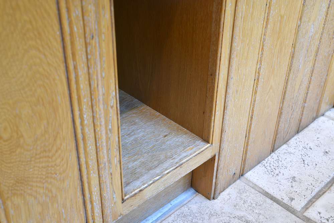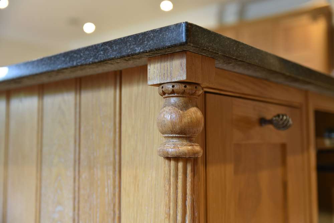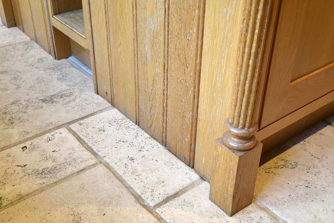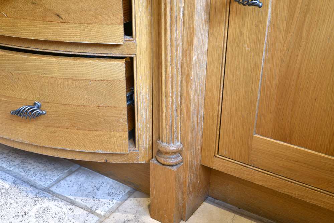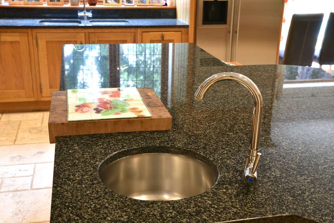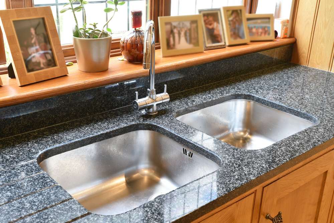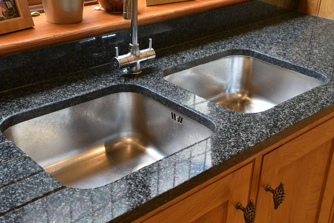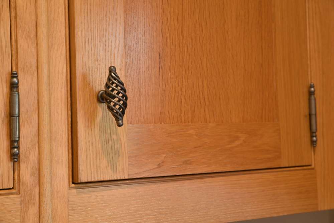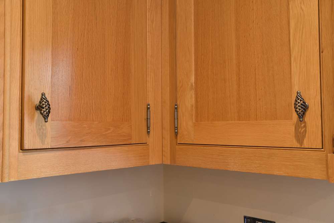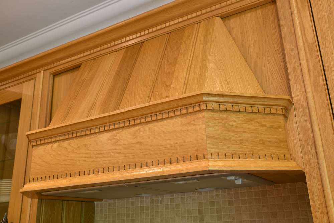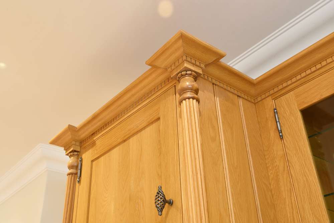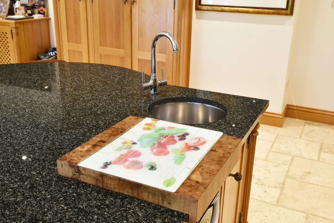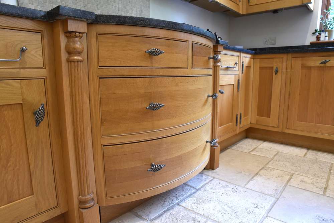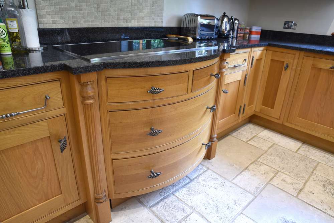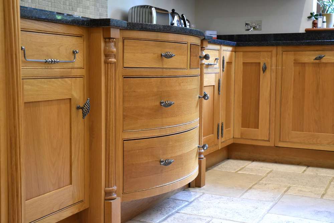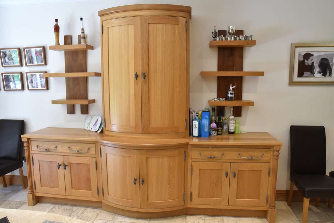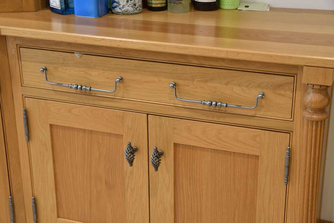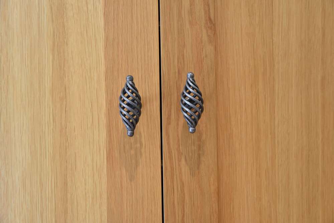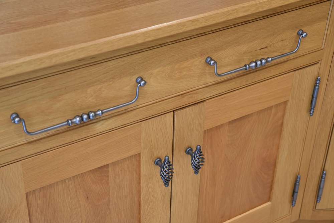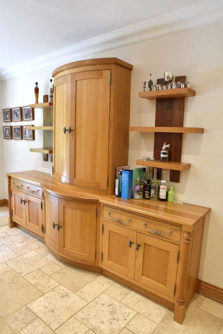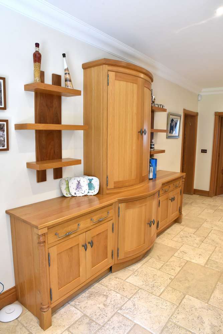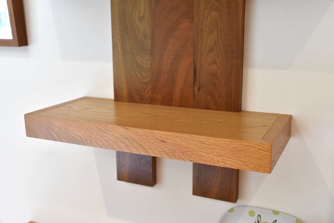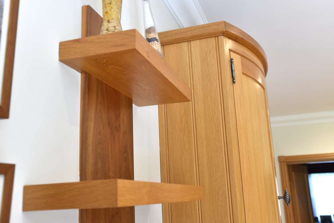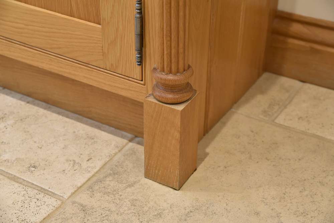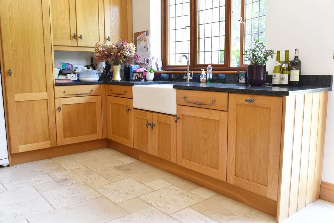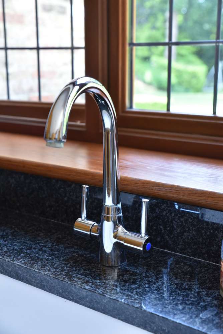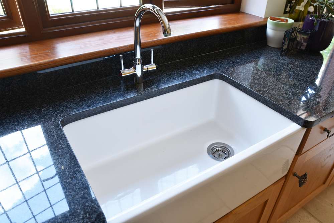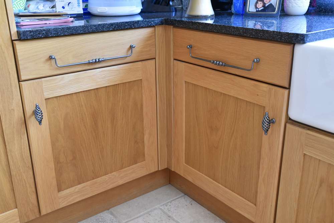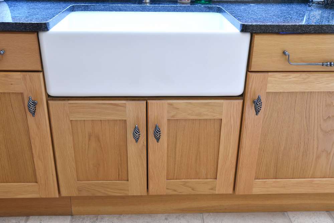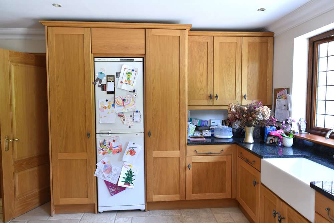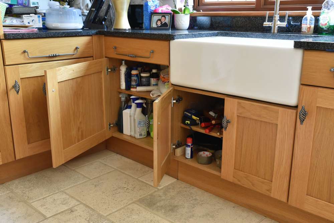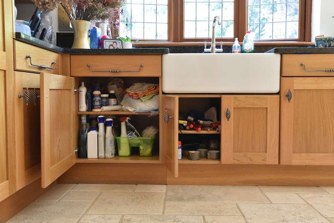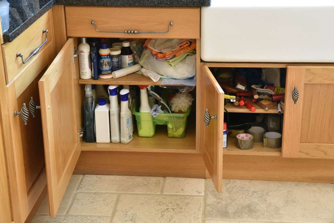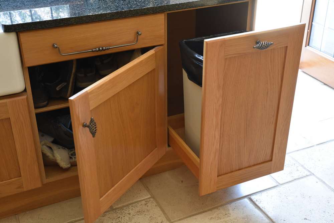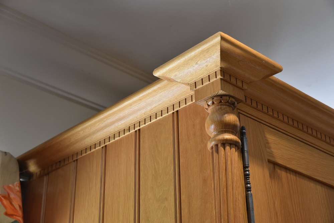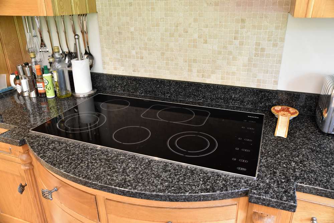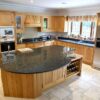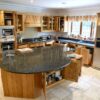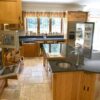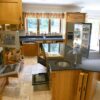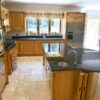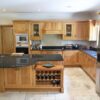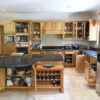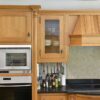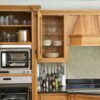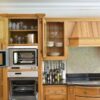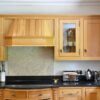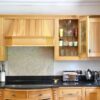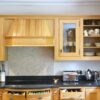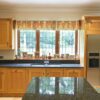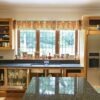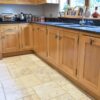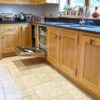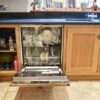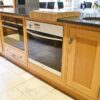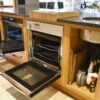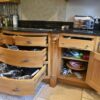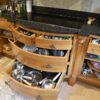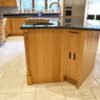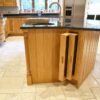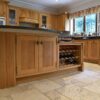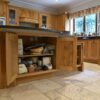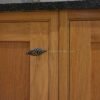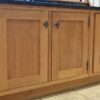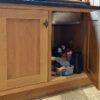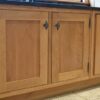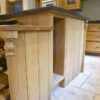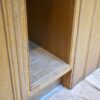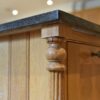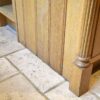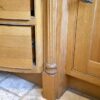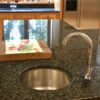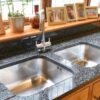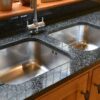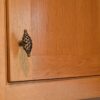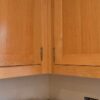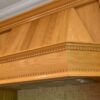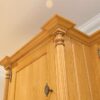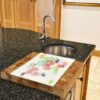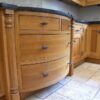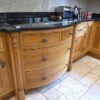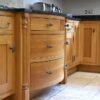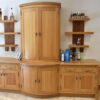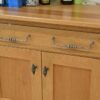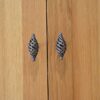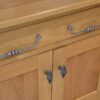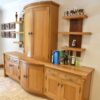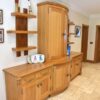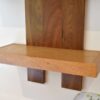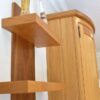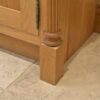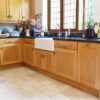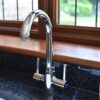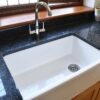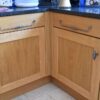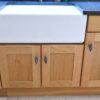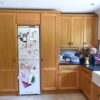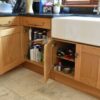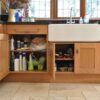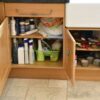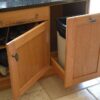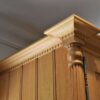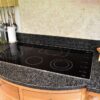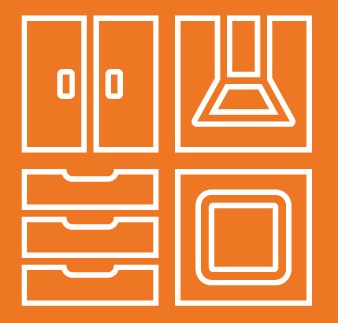Pilaster Dove Tail Wood Kitchen, Island, Pantry & Utility Room – 3832140
Original price was: £75,000.£7,990Current price is: £7,990.
X Large Immaculate Traditional Pilaster Dove Tail Joint Wood Kitchen & Island & Butler Pantry & Large Dresser & Utility Room Gaggenau Miele Siemens Amana Appliances Granite Worktops
This kitchen is now sold, contact us if you have requirements –
our stock changes daily – Call: 0203 002 0005
This is special if you have the room, a very well made immaculate X Large Immaculate Traditional Pilaster Dove Tail Joint Wood Kitchen & Island & Butler Pantry & Large Dresser & Utility Room. This really has it all and more, and will be the focal point of any new home. The build quality is clearly shown in the pictures, not to mention the detail and finish which is why we really love this one. A full set of Gaggenau Miele Siemens Amana Appliances that are all in very good condition, feature Handles, and the gorgeous Granite worktops makes this one a little bit special. 41 units available that can be redesigned to create any new layout or even two kitchens, the options are endless. SKU-3832140
This Private Ex Display Kitchen is located in Hertfordshire WD7 & viewings are most welcome. A deposit is all you need to secure this kitchen. Please speak to us about help with having the kitchen dismantled & delivered.
All measurements are from Left to Right
Side 1 inc Hob – Total Run 3830
Tall Units 2290 High
1 x 600 Oven housing inc Steam Oven / Pan Drawer / Cupboard Shelved
Base Units
1 x 500 Cupboard inc Dove Tail Joint Drawer
1 x 900 Rounded Double Pan Drawer inc 2 Cutlery Dove Tail Joint Drawers
1 x 500 Cupboard inc Dove Tail Joint Drawer
1 x 300 Bifold Door Corner Cupboard Shelved
Wall Units 920 High
1 x 500 Glass Door Cupboard inc Glass Shelves
1 x 1000 Extractor Housing with feature surround
1 x 500 Glass Door Cupboard inc Glass Shelves
1 x 500 Cupboard Shelved
Side 2 inc Sink – Total Run 4130
Base Units
1 x 300 Bifold Door Corner Cupboard Shelved
1 x 600 Dishwasher Housing
1 x 1000 Double Cupboard (under sink)
1 x 500 Pullout Recycle Bins
Wall Units 920 High
1 x 600 Corner Cupboard Shelved
Tall Unit 2290 High
1 x 1000 Fridge Freezer Housing inc Top Double Cupboard
Side 3 Island – Total Run 2615 x 1800
Sink Side
1 x 400 Pullout Recycle Bins
1 x 600 Combi Oven Housing inc Drawer
1 x 600 Oven Housing
1 x 400 Cupboard (under sink)
End Side
1 x 250 Double Tray Housing
Rear Side
1 x 900 Double Cupboard Shelved
1 x 800 Low Triple Wine Rack
End Side
1 x 200 Towel Rack
Side 4 Butler Pantry 1600 wide
1 x 450 Tall Larder Unit Shelved (400 deep)
1 x 1000 Double Pantry inc Pan Drawer / 2 x Bread Drawers / 2 x Pullout Trays / Shelved / 2 x Full Height Door Racks / Prep Area
Side 5 Low Storage 1330 wide
Inc 2 Cupboards Shelved with open grid doors
Side 6 Long Side Board – Total Run 2930w x 2330h x 650/500d
1 x 900 Double Cupboard Shelved inc 1 Drawer
1 x 1000 Rounded Double Cupboard Shelved
1 x 900 Double Cupboard Shelved inc 1 Drawer
1 x Countertop Rounded Double Cupboard Shelved
Utility Room all Matching
Side 1 inc Tall Unit – Total Run 2940
Tall Unit 2340 High
1 x 500 Larder Unit Shelved inc Broom Storage
1 x 600 Fridge Freezer Housing inc Top Fixed Panel
1 x 500 Larder Unit Shelved
Base Units
1 x 600 Deep Corner Cupboard Shelved
Wall Units
1 x 800 Double Cupboard Shelved
1 x 450 Cupboard Shelved
Side 2 inc Sink cut out – Total Run 3150
Base Units
1 x 600 Cupboard inc Drawer
1 x 750 Low Double Cupboard (under sink)
1 x 600 Cupboard inc Drawer
1 x 450 Pullout Bins
Side 3 Tall Unit
1 x 1200 Double Larder Unit Shelved
Appliances
1 x Gaggenau Steam Oven
1 x Miele Main Oven
1 x Miele Main Oven
1 x Miele Large Electric Hob
1 x Neff Extractor
1 x Miele Dishwasher
1 Double Sink & Mixer Tap
1 x Round Sink & Tap (in Island)
1 x Amana American Fridge Freezer
Utility Room
1 x Bosch Fridge Freezer
Not Included
1 x Siemens Combi Microwave
1 x Butler Sink
Worktops
Granite Worktops
Run 1 inc Hon 3060 x 580/780
Run 2 inc Sink – 2500 x 620
Run 3 Island – 2615 x 1800/1010
Utility Room
Left of Sink – 1230 x 615
Inc Sink – 2495 x 625
*Inspection Notes
Immaculate and stunning throughout. Extra consideration is needed for removal due to the large volume of furniture. What a great package this is for the price.
*Guarantees cannot be made regarding the condition of worktops and splashbacks after being dismantled, therefore they are not sold as part of the kitchen but are included free of charge. Please note that Used Kitchen Hub are not responsible for the accuracy of the information contained within this advert.
Enquiry Form
Contact us for more details about this Kitchen.
What our customers say...
Valuations, free advice & fully managed service
WE LOVE TO TALK KITCHENS!
Whether you are Buying or Selling an Ex-Display or Used Kitchen, we would love to help!
Want to receive updates of new listings as they become available?
Simply give us your email and we'll let you know when new kitchens are available. Don't worry! We hate spam too and will not sell your email address or send you junk mail.

