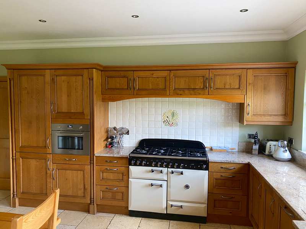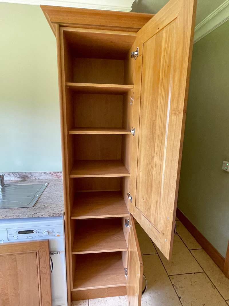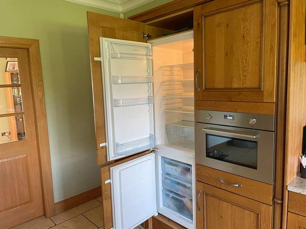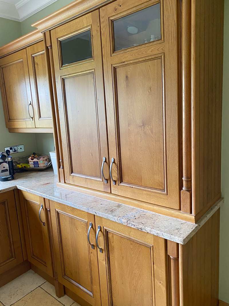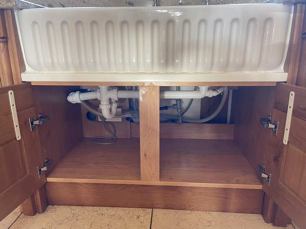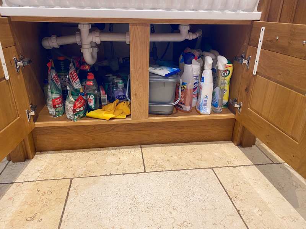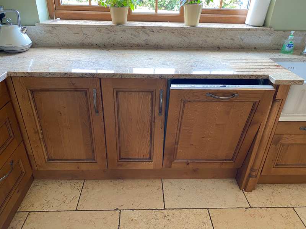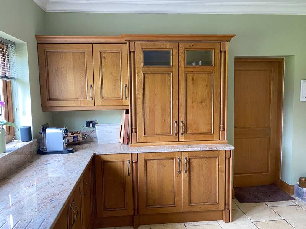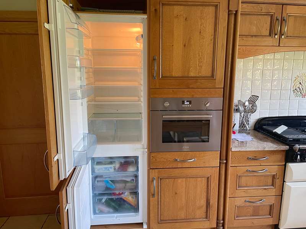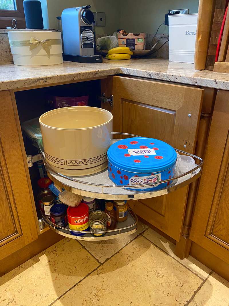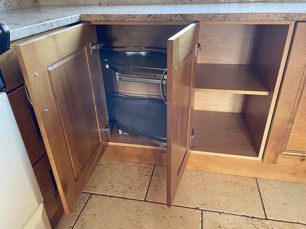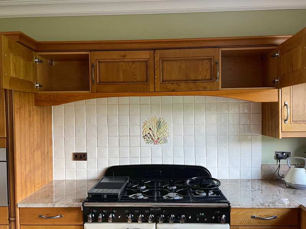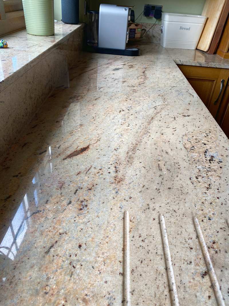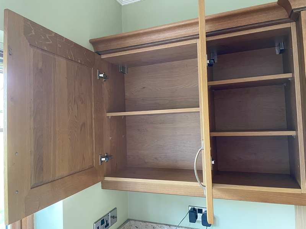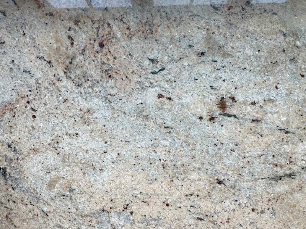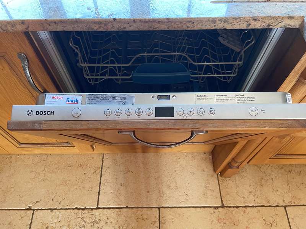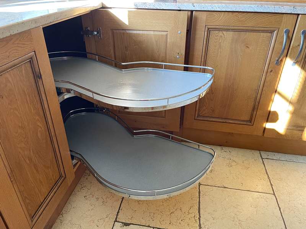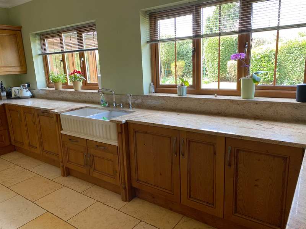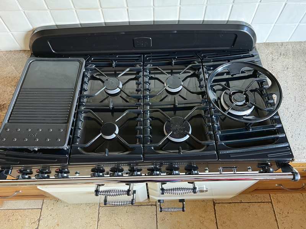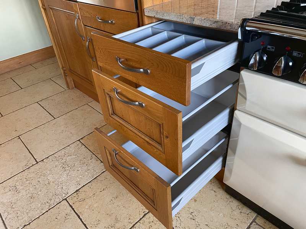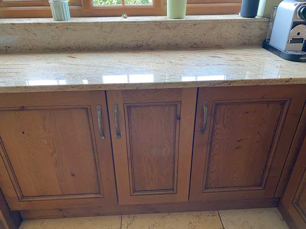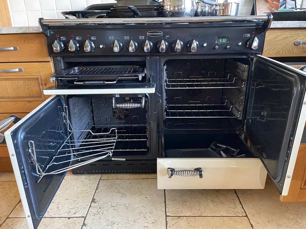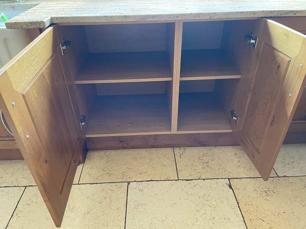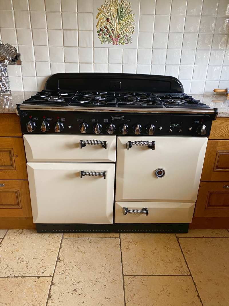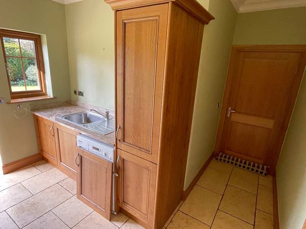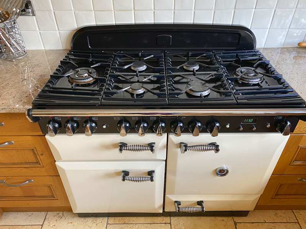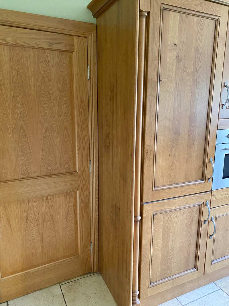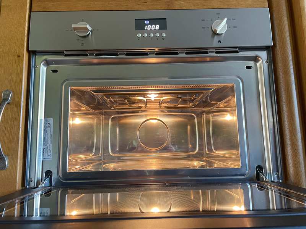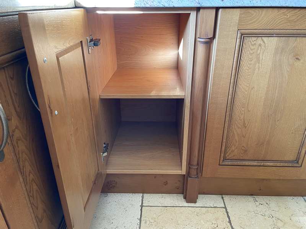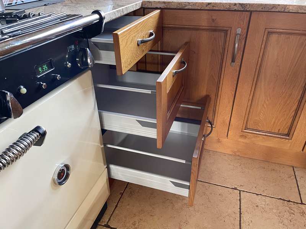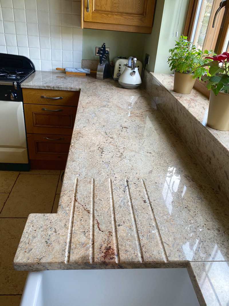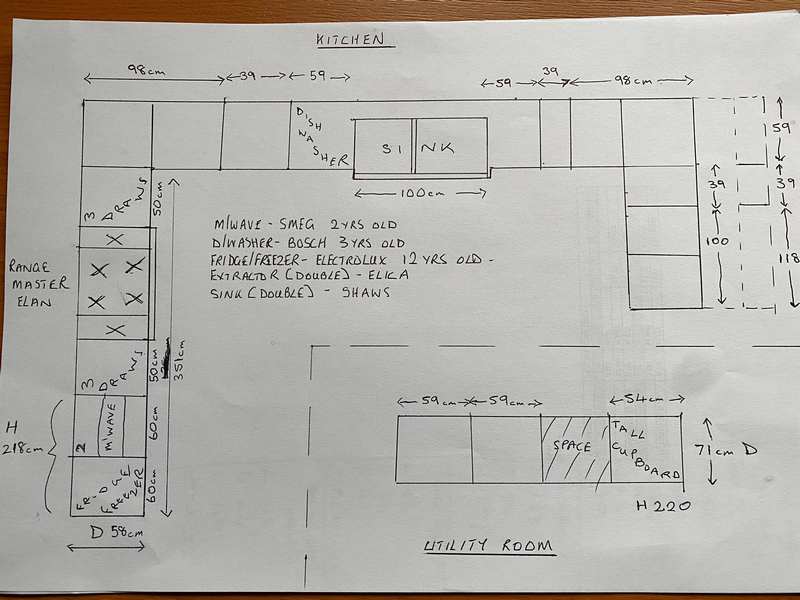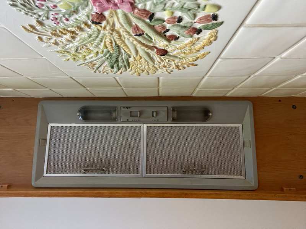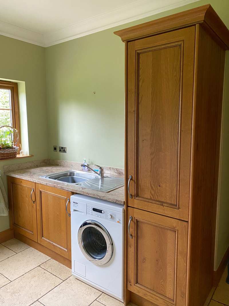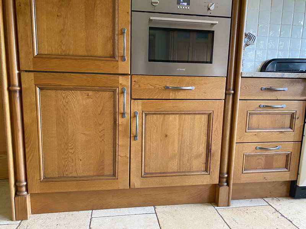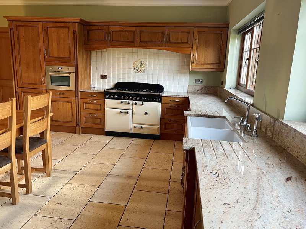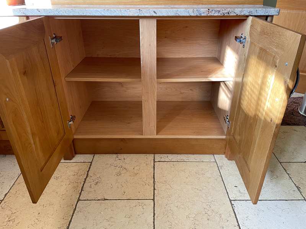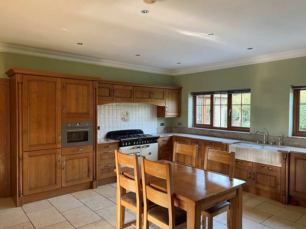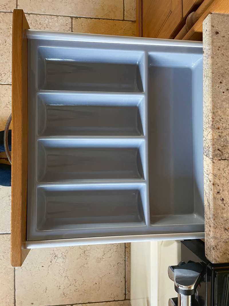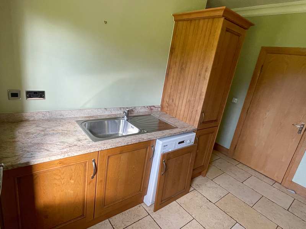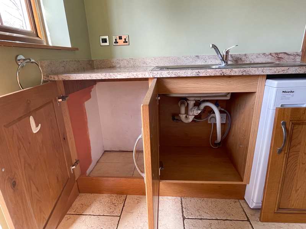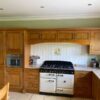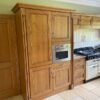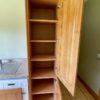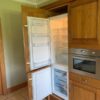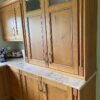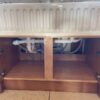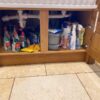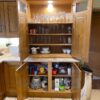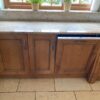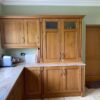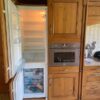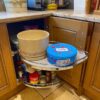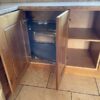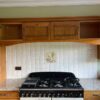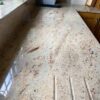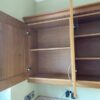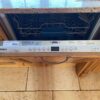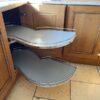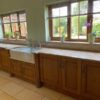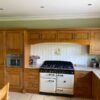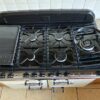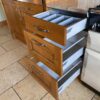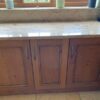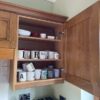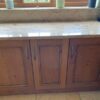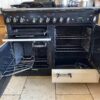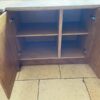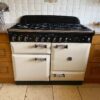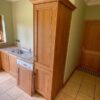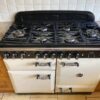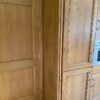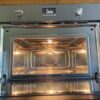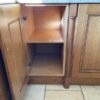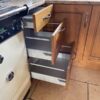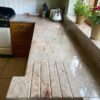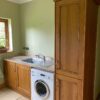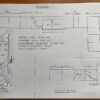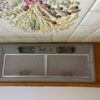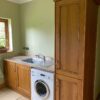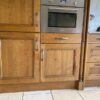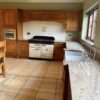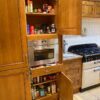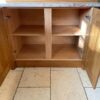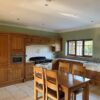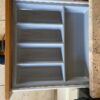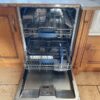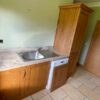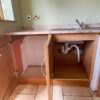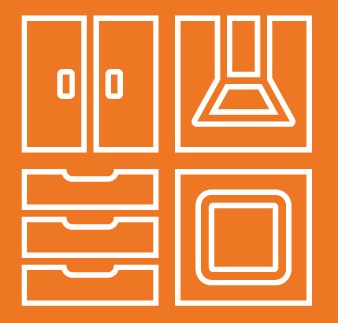This kitchen is now sold, contact us if you have requirements –
our stock changes daily – Call: 0203 002 0005
It’s not often we get a country style kitchen that looks as gorgeous and is as immaculate as this one. Bespoke Traditional Wood Door Pilaster Country Kitchen & Utility Room is complete with Appliances and Granite Worktops. This kitchen has been extremely well loved and is immaculate throughout as the pictures clearly show. This stunning bespoke kitchen will look lovely in any new home and with so many units available the reconfiguring options are endless. SKU-3831683
This Private Kitchen is located in Leeds LS26 & viewings are most welcome. A deposit is all you need to secure this kitchen. Please speak to us about help with having the kitchen dismantled & delivered
All measurements are from Left to Right
Side 1 inc Range Master – Total Run 4110
Tall Units 2200 High
1 x 600 Fridge Freezer Housing
1 x 600 Microwave Housing inc 2 Cupboards Shelved / 1 Drawer
Base Units
1 x 500 Triple Drawer Unit
1 x 1100 Rangemaster Oven Housing
1 x 500 Triple Drawer Unit
Wall Units
1 x 500 Cupboard
1 x 1000 Extractor Housing
1 x 500 Cupboard
Side 2 inc Sink – Total Run 5000
Base Units
1 x 400 Deep Corner Pull Le Mans Double Swivel Trays
1 x 400 Cupboard Shelved
1 x 600 Dishwasher Housing
1 x 1000 Low Double Cupboard (under sink)
1 x 600 Cupboard Shelved
1 x 400 Cupboard Shelved
1 x 400 Deep Corner Pull Le Mans Double Swivel Trays
Side 3 inc Counter Top Unit – Total Run 2200
Base Units
1 x 400 Cupboard Shelved
1 x 1000 Double Cupboard Shelved
Wall Units
1 x 600 Cupboard Shelved
1 x 400 Cupboard Shelved
1 x 1000 Countertop Glass Door Unit Shelved inc Lighting
Utility Room
Base Unit
1 x 600 Open Appliance Housing (Door Only)
1 x 600 Cupboard (under sink)
1 x 600 Washing Machine Housing (Appliance not included)
Tall Unit 2200 High
1 x 540 Larder Unit Shelved
Appliances
1 x Rangemaster Gas Hob Electric Oven
1 x Smeg Microwave 2 yrs old
1 x Bosch Dishwasher 3 yrs old
1 x Electrolux Fridge Freezer
1 x Elica Double Extractor
1 x Belfast Double Sink & Mixer Tap
1 x Sink & Mixer Tap Utility Rm
Not Included
Washing Machine in Utility Rm (Door is)
Worktops
Granite Worktops
Run 1 inc Oven
Left of Oven – 500 x 600
Right of Oven up to Sink Corner piece – 1090 x 2250 longest points x
Run 2 Right of Sink – 2260 x 595
Run 3 under Counter Top – 1580 x 590
Run 3 Utility Room – 1840 x 700
Please note that Used Kitchen Hub are not responsible for the accuracy of the information contained within this advert.
*Guarantees cannot be made regarding the condition of worktops and splashbacks after being dismantled, therefore they are not sold as part of the kitchen but are included free of charge. Please note that Used Kitchen Hub are not responsible for the accuracy of the information contained within this advert.
Enquiry Form
Contact us for more details about this Kitchen.
What our customers say...
Valuations, free advice & fully managed service
WE LOVE TO TALK KITCHENS!
Whether you are Buying or Selling an Ex-Display or Used Kitchen, we would love to help!
Want to receive updates of new listings as they become available?
Simply give us your email and we'll let you know when new kitchens are available. Don't worry! We hate spam too and will not sell your email address or send you junk mail.
