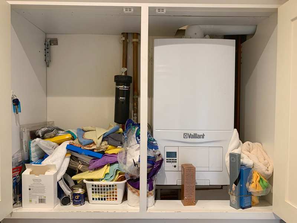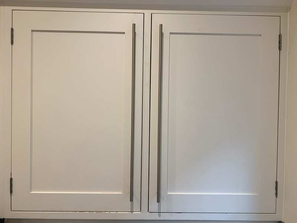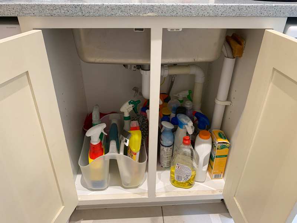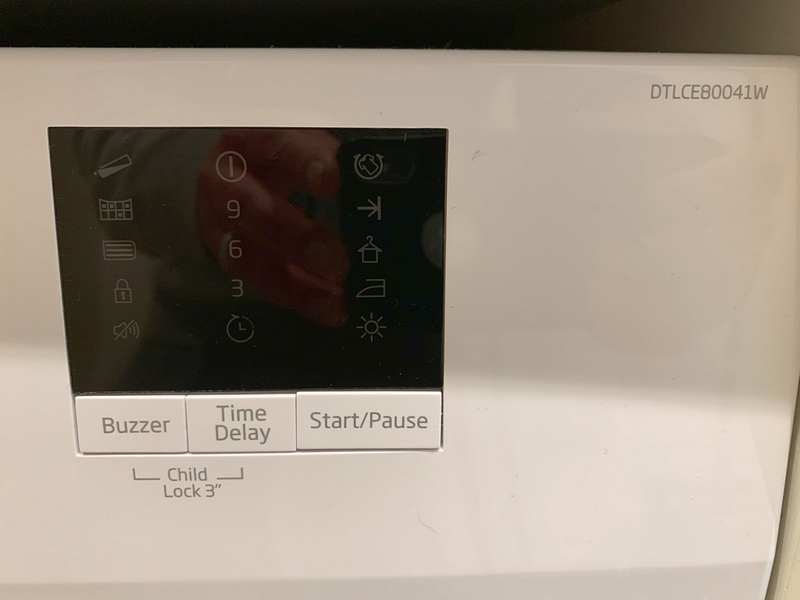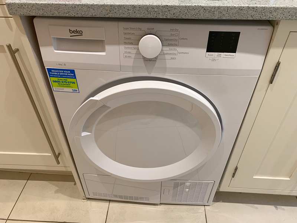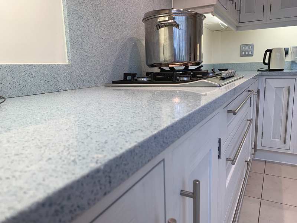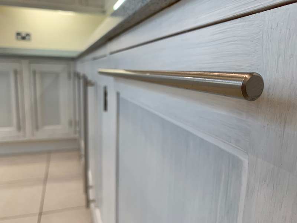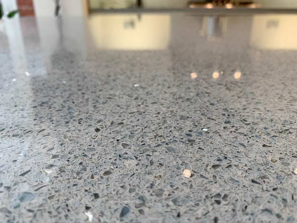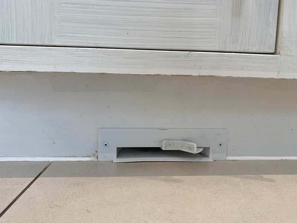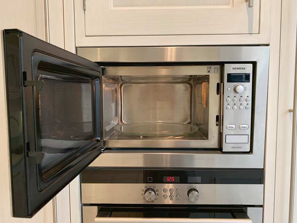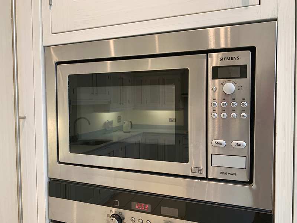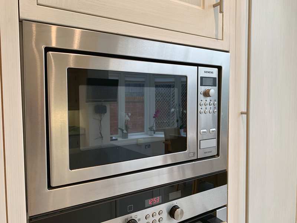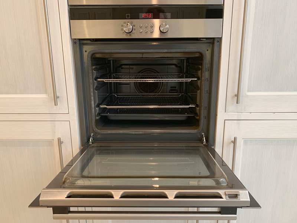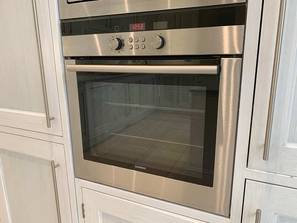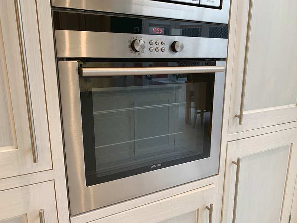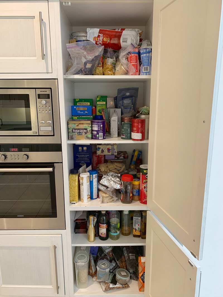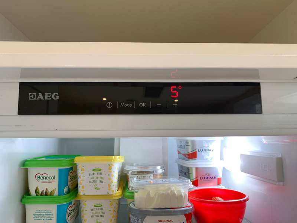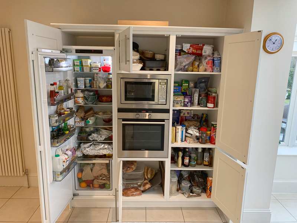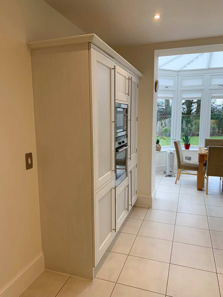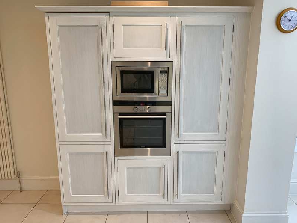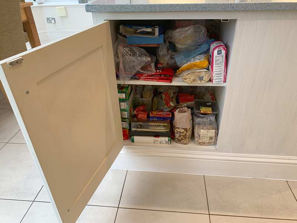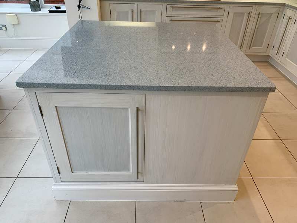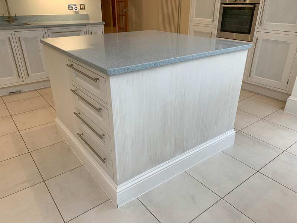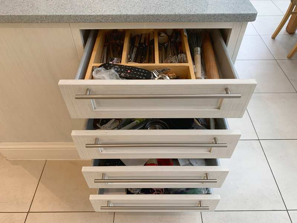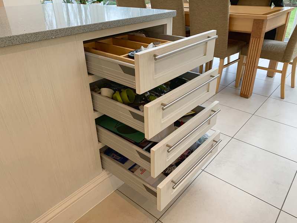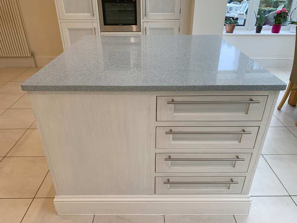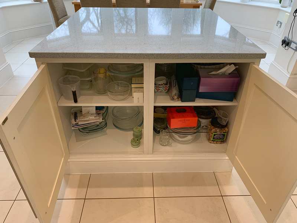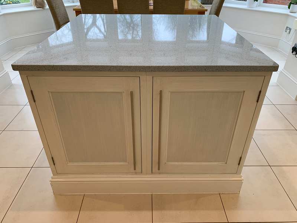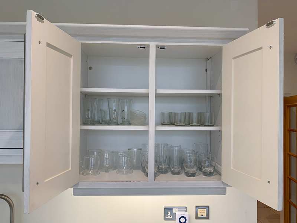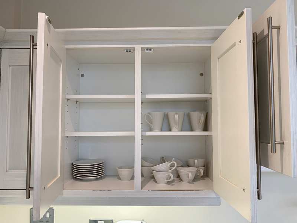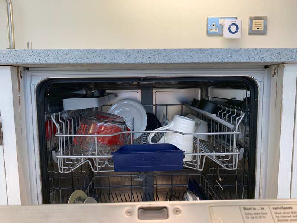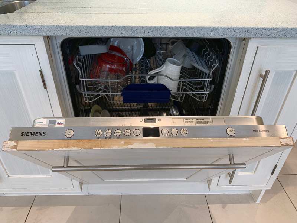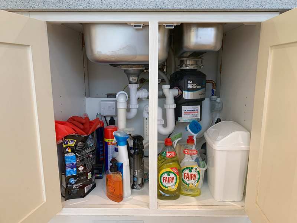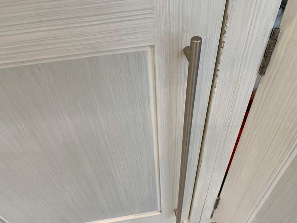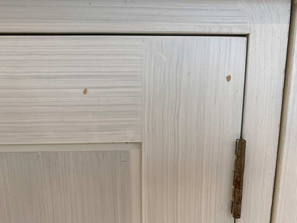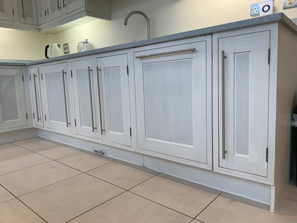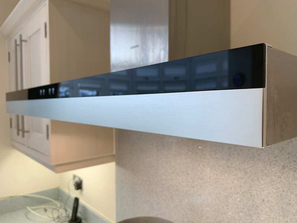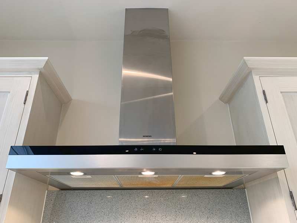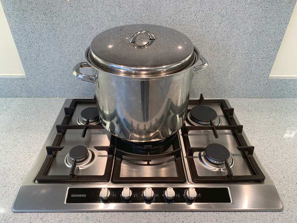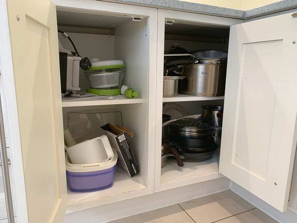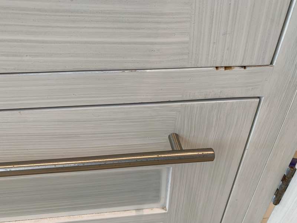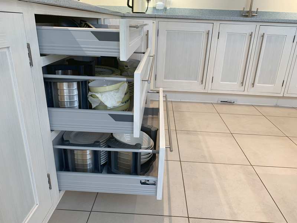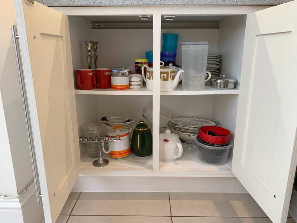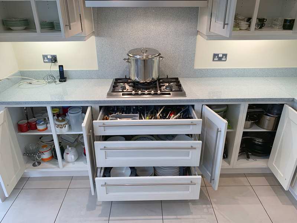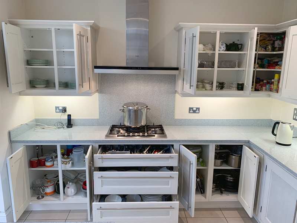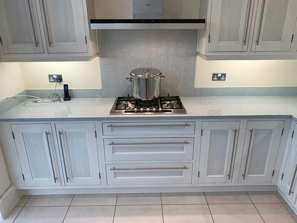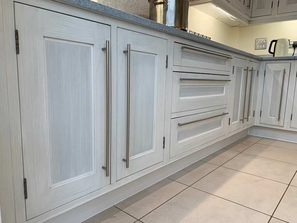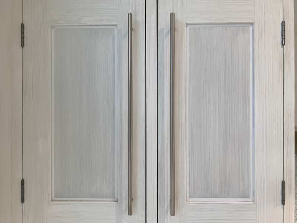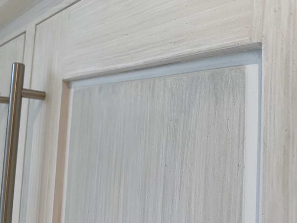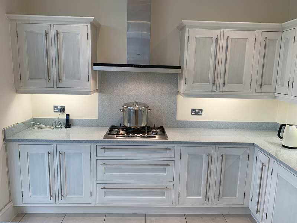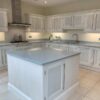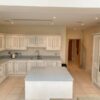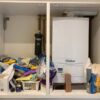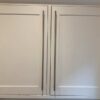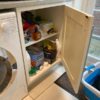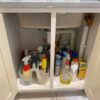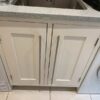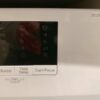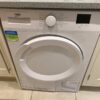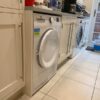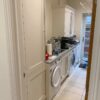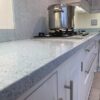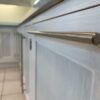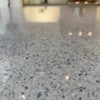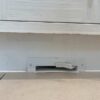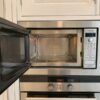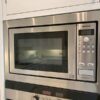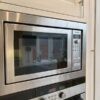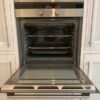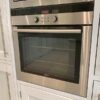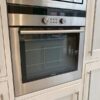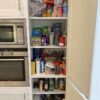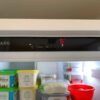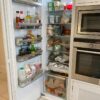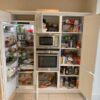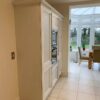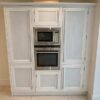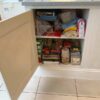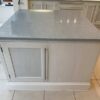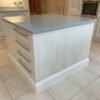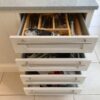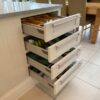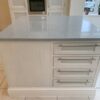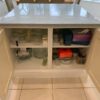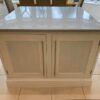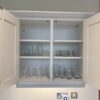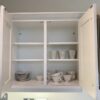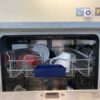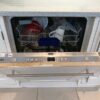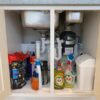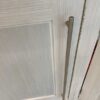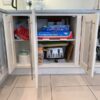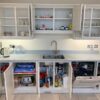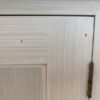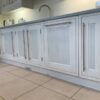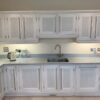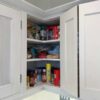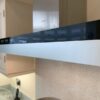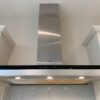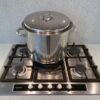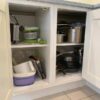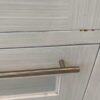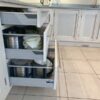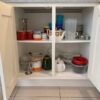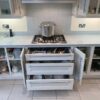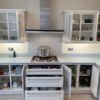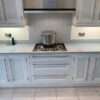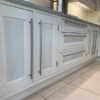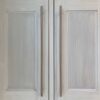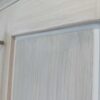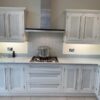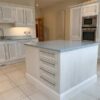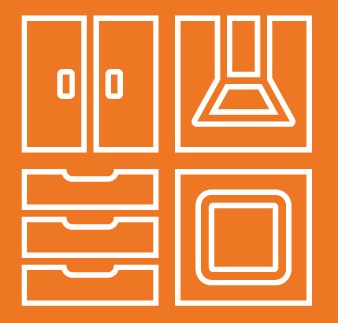This kitchen is now sold, contact us if you have requirements –
our stock changes daily – Call: 0203 002 0005
A stunning very large Hand painted Two Tone Shaker Kitchen & Island that also includes a Utility Room. This has so many units, the refitting options are endless. The kitchen has been very well looked after and all drawer’s & doors work perfectly. There are a couple of areas that will need touching up, but this is normal with these lovely kitchens and in most cases, these are repainted. The appliances are all in excellent spotless working condition and the Tumble Dryer was only replaced a year ago. Plus, we haven’t even mentioned the gorgeous Blue & Grey Quartz Worktops. This will look gorgeous in any new home if you have the space. Plus, the Utility Room is also included as the unit’s match, however these units were not painted. What a great buy this is. SKU-3831589
This Private Kitchen is located in Hertfordshire WD23 & viewings are most welcome. A deposit is all you need to secure this kitchen. Please speak to us about help with having the kitchen dismantled & delivered
All measurements are from Left to Right
Side 1 inc Hob – Total Run 3220
Base Units
1 x 800 Double Cupboard Shelved
1 x 900 Triple Drawer Unit
1 x 400 Cupboard Shelved
1 x 400 Deep Corner Cupboard Shelved
Wall Units (820 High)
1 x 800 Double Cupboard Shelved
1 x 900 Extractor
1 x 800 Double Cupboard Shelved
1 x 250 Bi Fold Corner Cupboard Shelved
Side 2 inc Sink – Total Run 3210
Base Units
1 x 300 Cupboard Shelved
1 x 600 Cupboard Shelved
1 x 800 Double Cupboard (under sink)
1 x 600 Dishwasher Housing (door need repainting on top)
1 x 300 Cupboard Shelved
Wall Units (820 High)
1 x 800 Double Cupboard Shelved
1 x 1000 Double Cupboard Shelved (above sink)
1 x 800 Double Cupboard Shelved
Side 3 Island – 1240 x 1240
Base Units
2 x 600 Cupboards Shelved
1 x 600 Four Drawer Unit
1 x 600 Cupboard Shelved
Side 4 inc Tall Units – Total Run 1930
Tall Units 2180 High
1 x 600 Fridge Housing
1 x 600 Oven Housing inc Microwave / 2 Cupboards Shelved
1 x 600 Larder Unit Shelved
Utility Room (Units not painted) – Total Run 2180
Tall Unit 2180 High
1 x 600 Freezer Housing (Freezer not included)
Base Units
1 x 600 Tumble Dryer Housing
1 x 700 Double Cupboard (under sink)
1 x 600 Washing Machine Housing (not included)
1 x 600 Cupboard Shelved
Wall Unit
1 x 1200 Double Boiler Housing
Appliances
1 x Siemens Gas Hob
1 x Siemens Extractor
1 x Siemens Dishwasher
1 x Siemens Main Oven
1 x Siemens Microwave
1 x AEG Fridge
Sink & Mixer Tap
1 x Beko Tumble Dryer (1 Yr Old)
Not Included
Freezer in Utility Room
Washing Machine in Utility Room
Vacuum in Kickboard
Worktops
Quartz Worktops
Run 1 inc Hob – 2580 x 580
Corner Piece 890 x 635
Run 2 inc Sink – 2320 x 635
Run 3 Island – 1240 x 1240
Please note that Used Kitchen Hub are not responsible for the accuracy of the information contained within this advert.
*Guarantees cannot be made regarding the condition of worktops and splashbacks after being dismantled, therefore they are not sold as part of the kitchen but are included free of charge. Please note that Used Kitchen Hub are not responsible for the accuracy of the information contained within this advert.
Enquiry Form
Contact us for more details about this Kitchen.
What our customers say...
Valuations, free advice & fully managed service
WE LOVE TO TALK KITCHENS!
Whether you are Buying or Selling an Ex-Display or Used Kitchen, we would love to help!
Want to receive updates of new listings as they become available?
Simply give us your email and we'll let you know when new kitchens are available. Don't worry! We hate spam too and will not sell your email address or send you junk mail.


