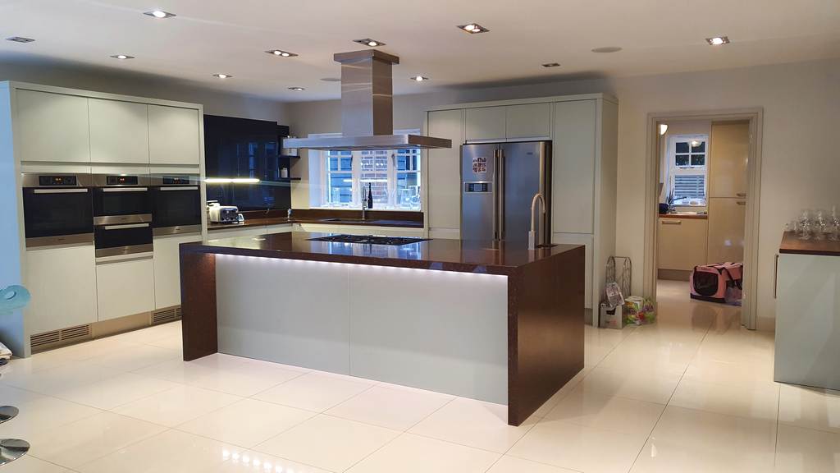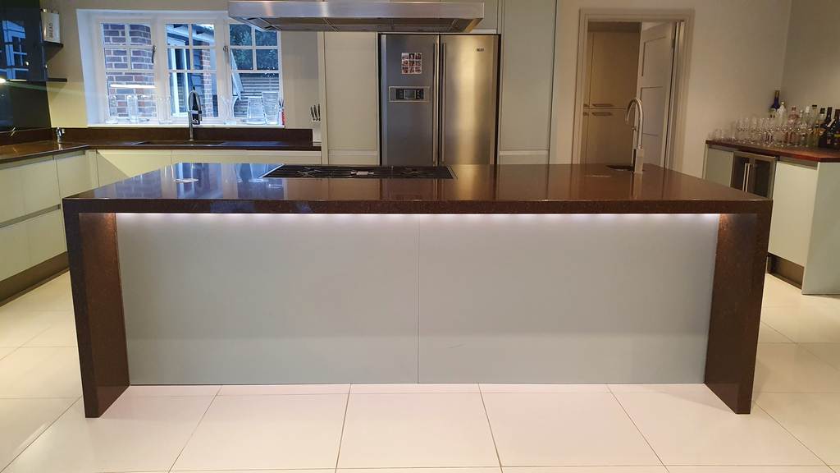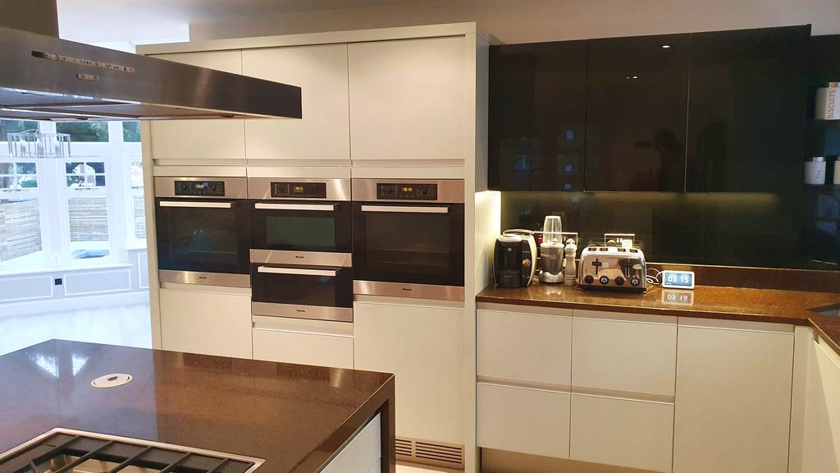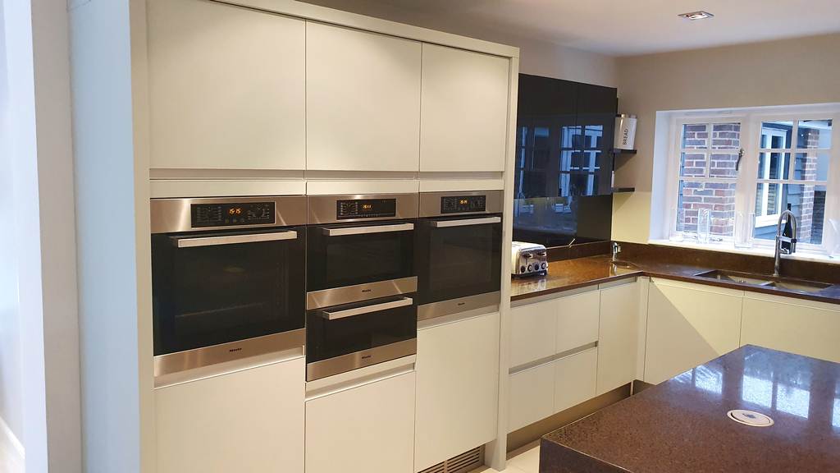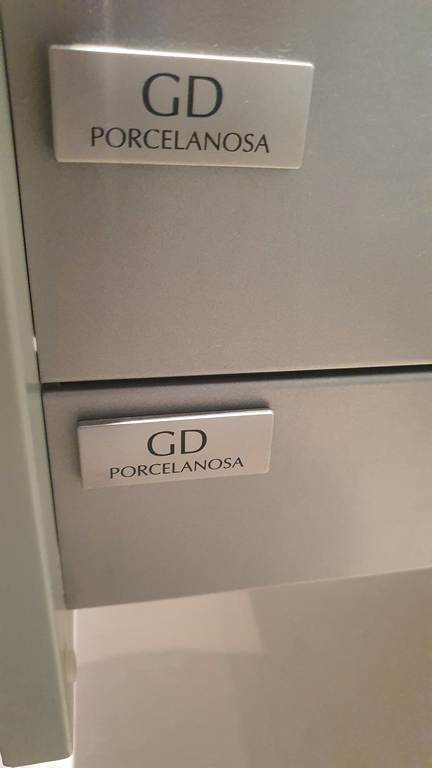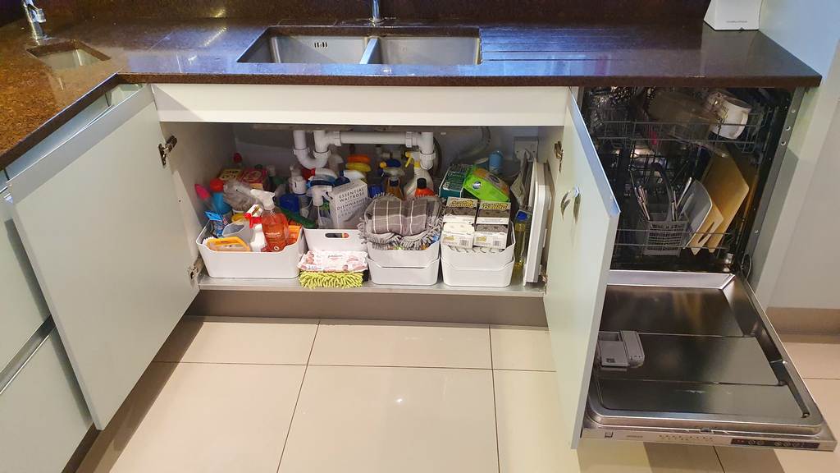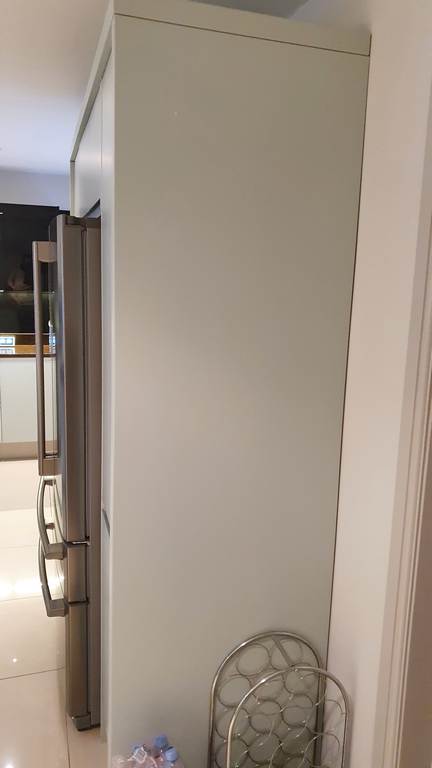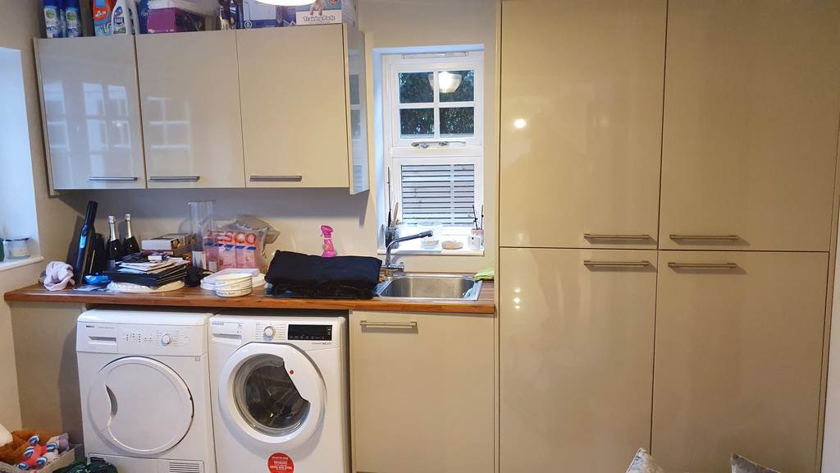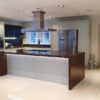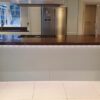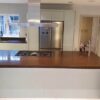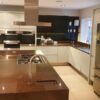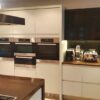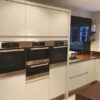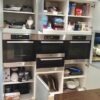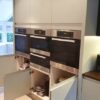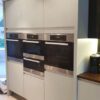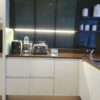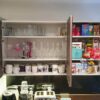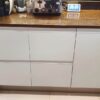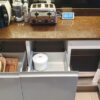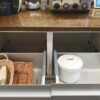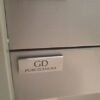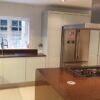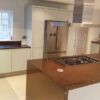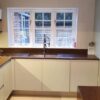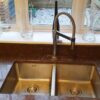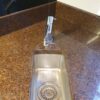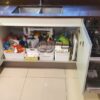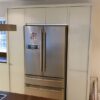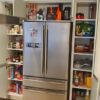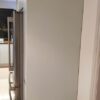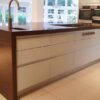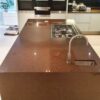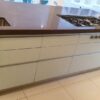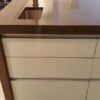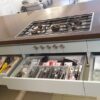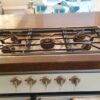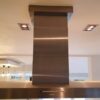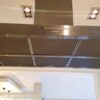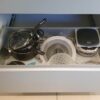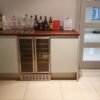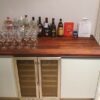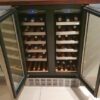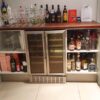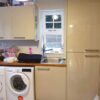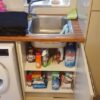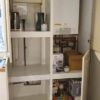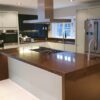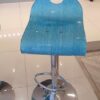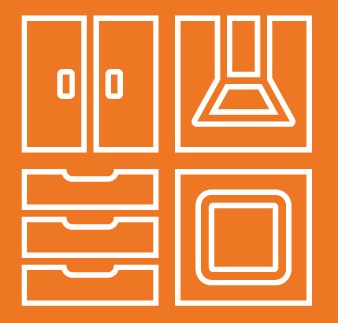This kitchen is now sold, contact us if you have requirements –
our stock changes daily – Call: 0203 002 0005
This is a stunning opportunity to purchase a sublime kitchen at a fraction of its original cost. Only 5 years old this kitchen is a gorgeous kitchen coming out of a beautiful country residence. Draped in thick granite & accompanied with extra units from the utility room this is the offer of the year!!!. SKU 3831244
This Private Kitchen is located in Surrey GU15, viewings are most welcome. A deposit is all you need to secure this kitchen. Please speak to us about help with having the kitchen dismantled & delivered
All measurements are from Left to Right
Side 1 inc Tall Units Total Run 3890
Tall Units 1910 w x 2205 h
1 x 600 Oven Housing inc 2 Cupboards (Oven Not Included)
1 x 600 Oven & Warming Drawer Housing inc 2 Cupboards (Oven / Warming Drawer Not Included)
1 x 600 Oven Housing & 2 Cupboards (Oven Not included)
Base Units
2 x 450 Double Drawers
1 x 450 Deep Corner Cupboard
Wall Units 720 h
1 x 900 Cupboard
1 x 450 Cupboard
1 x 600 Double Shelves
Side 2 inc Sink Total Run 4335
1 x 1200 Double Under Sink Cupboard
1 x 600 Dishwasher Housing
Tall Units 1900 w x 2205 h
1 x 400 Tall Cupboard
1 x 960 Fridge Space inc 1 Top Double Cupboard (Fridge Not Included)
1 x 400 Tall Cupboard
Island 2830 x 1360 x 935 h
Hob Side
1 x 600 Under Sink Pull Out Recycling Bin ( Middle drawer handle small amount of warping)
1 x 600 Triple Drawers
1 x 900 Double Under Hob Drawers
1 x 600 Triple Drawers
Side 4 Wine Fridge
1 x 500 Cupboard
1 x 600 Wine Fridge Space
1 x 600 Cupboard
Utility Room Total Run 3485
Base Units 1 x 600 Under Sink Cupboard
Wall Units 750 h
3 x 500 Cupboards
Tall Units 1240 w x 210 h
2 x 600 Storage Cupboards
Appliances
1 x Gaggenau 5 ring Integrated Gas Hob 1000 w
1 x Wine Fridge
1 x Miele Large Extractor
1 x Kenwood Dishwasher
1 x Double Sink
2 x Tap
1 x Quooker Tap
2 x Counter Top Sinks
4 x Stools
Utility Room Sink & Tap
Not Included
2 x Miele Ovens
1 x Miele Combi Microwave
1 x Warming Drawer
Worktops
Thick Speckled Granite
Side 1 inc Tall Units 1980 x 590
Side 2 inc Sink 1850 x 59
Side 3 Island 2830 x 1360 x 935 h
Side 4 Wood Top 1640 x 620
Utility Worktop 2235 x 620
*Guarantees cannot be made regarding the condition of worktops and splashbacks after being dismantled, therefore they are not sold as part of the kitchen but are included free of charge. Please note that Used Kitchen Hub are not responsible for the accuracy of the information contained within this advert.
Enquiry Form
Contact us for more details about this Kitchen.
What our customers say...
Valuations, free advice & fully managed service
WE LOVE TO TALK KITCHENS!
Whether you are Buying or Selling an Ex-Display or Used Kitchen, we would love to help!
Want to receive updates of new listings as they become available?
Simply give us your email and we'll let you know when new kitchens are available. Don't worry! We hate spam too and will not sell your email address or send you junk mail.
