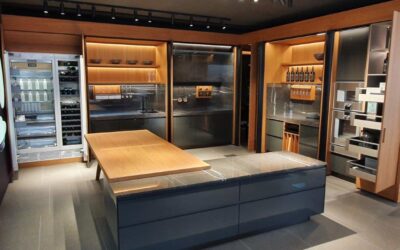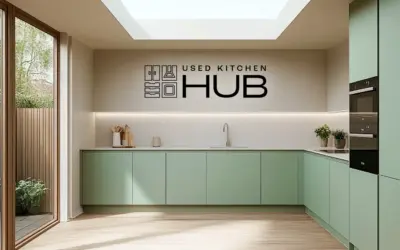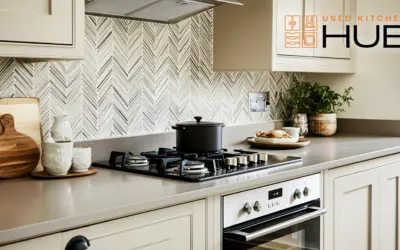Your Ultimate 6k Kitchen Renovation Plan From Budget to Beautiful
Introduction
You’re a hands-on homeowner aiming for a fresh, modern kitchen, but the typical £10k plus price tag feels daunting. With so many cost factors involved, cabinetry, worktops, appliances, labour, and vague advice scattered across spreadsheets and blogs, it’s easy for projects to overrun or stall mid-way.
So how can you pull off a complete kitchen renovation on a budget of £6,000 and still end up with a functional, coherent, high-value result?
By sticking to a disciplined roadmap. This guide walks you through each milestone in order, starting with a cost calculator, refining a budget checklist, planning an affordable layout, sourcing low-cost materials, phasing the work smartly, and tracking everything using a timeline planner. With each decision aligned to your ROI kitchen goals, you’ll stay on budget and avoid renovation regret.
1. Set Your Budget Using a Cost Calculator
Start by breaking down your £6k kitchen budget with a cost calculator. A smart division might look like this: allocate 40 percent (£2,400) for cabinetry and joinery, 20 percent (£1,200) for worktops and surfaces, 15 percent (£900) for appliances and fittings, 10 percent (£600) for flooring and wall finishes, and the remaining 15 percent (£900) for tools, disposables and contingency.
This breakdown gives you immediate clarity on where your biggest expenses lie, helps you stay flexible when you find a deal, and holds you accountable with every purchase. Use a spreadsheet or free online cost calculator to plug in live numbers for your cheap kitchen remodel ideas.
Remember to factor in VAT at 20 percent on materials and tools, and always include a contingency buffer of 10 to 15 percent for surprises like extra plumbing work or unforeseen damage.
With these figures in hand, you’ll begin your £6k kitchen journey with confidence and control.
2. Define Save vs Splurge for Your £6k Kitchen
Not every component deserves the same slice of your budget. A smart save vs splurge plan ensures you invest where it counts, and save where it makes sense. Focus your splurge on high-wear, high-visibility areas such as durable worktops, a quality tap and sink, or bold statement lighting for a breakfast bar or island.
To save, opt for refurbishing standard-grade cabinets, use budget MDF panels instead of bespoke doors, and source handles from discount retailers or clearance sales. This strategy lifts the perceived value of your space without inflating your spend.
Ready to map out your own strategy? Use our budget checklist to create your Save vs Splurge matrix, so you can flex your spend smartly and stay in control as your project evolves.
3. Design an Affordable Layout
The layout is where your cheap kitchen remodel ideas begin to take shape. An affordable layout keeps things efficient, especially when it prioritises the classic work triangle, placing your sink, hob, and fridge within a 1 to 3 metre radius to avoid costly plumbing and wiring changes.
Reusing your existing footprint is another major money-saver, as moving services or walls adds expense. Swap upper cabinets for open shelving to reduce materials and enhance openness, and stick to standard base unit sizes of 600 mm depth and 900 mm height to avoid premium pricing.
Sketch your layout on grid paper or use a free online planner. Mark zones for prep, cooking and storage, then align those back to your budget checklist for cost visibility.
A well-planned layout will save you more than money, it will also create a space that feels intuitive and easy to use.
4. Build a Comprehensive Budget Checklist
Your budget checklist is your control hub. It should track every expense, from demolition and skip hire to splashback tiles and handles.
Log items by estimated cost, actual spend and status. For example, demolition and clearance might be budgeted at £300 with DIY skip hire, base cabinets at £1,200 sourced from a clearance outlet, and a laminate worktop at £1,000 for an oak effect finish. Track other elements such as a stainless steel sink and tap for £400, vinyl plank flooring for £400, metro tiles and emulsion for £200, and LED downlights for £300. Assign value to your labour hours, perhaps £400 for 27 hours of work at £15 per hour, and include a 15 percent contingency, around £600, for anything unexpected.
Use the notes column to jot supplier names or compare quotes. This table makes your spending transparent, shows progress clearly, and helps you spot issues before they escalate.
5. Source Low-Cost Materials Without Skimping on Style
A stylish finish does not have to come with a premium price tag. Look for low-cost materials that replicate luxury finishes. Laminate worktops now come in convincing marble or concrete effects. RTA cabinets offer the same footprint as pre-built units for 20 to 30 percent less. Peel-and-stick tiles provide a durable, removable splashback option that is easy to install yourself.
Reclaimed timber adds warmth and character to open shelves or accent panels. Discount outlets often carry designer sinks, taps and handles at a fraction of the original cost.
Always order samples before making bulk purchases. Pair a high-end element, like brass handles, with simple doors to elevate the look. Don’t forget to include delivery charges, which can easily add £50 to £100 to your cost calculator totals.
For verified savings, browse our ex-display and used kitchens to find premium units, worktops and appliances at a reduced cost.
6. Plan a Phased Remodel for Cash-Flow Control
A phased remodel helps spread your spending, giving you more control and flexibility. Start with Phase 1 for demolition and prep in weeks 1 to 2. Phase 2 focuses on structural carpentry, installing and aligning your base units. In weeks 5 to 6, handle worktops and backsplashes. Week 7 is for finishing touches like paint, shelves and hardware, followed by week 9 for snagging and styling.
This staggered approach helps regulate cash flow, allowing you to buy in batches. It also lets you pause between stages, reassess the budget, and adjust plans without rushing.
Use a timeline planner to align your purchase orders, delivery windows, and contractor schedules to each phase.
7. Create and Use a Timeline Planner
Your timeline planner brings structure and keeps your £6k project on track. Start by listing your key milestones, such as demolition, cabinet installation, worktop fitting, painting and styling. Assign clear start and end dates for each task and note who is responsible, whether it’s you, a contractor or a tradesperson.
Leave 3 to 5 days of buffer time between major phases to allow for drying, delivery, or unexpected delays. Whether you use a paper calendar, Trello board or a Gantt chart, your timeline provides visibility and helps maintain momentum.
With your planner in place, your kitchen remodel becomes a series of achievable steps instead of a chaotic sprint.
8. Decide Between Contractor vs DIY for Maximum ROI
Choosing between DIY and hiring a contractor can significantly affect your timeline, budget and final ROI kitchen value. DIY can save 30 to 40 percent on labour, offer total control over finishes, and deliver personal satisfaction. However, it requires time, skill and often comes with the risk of mistakes.
Contractors provide speed, experience and professional guarantees, though they typically add 20 to 30 percent to your total cost. They are best suited for complex tasks such as plumbing, wiring and structural carpentry.
A hybrid approach is often the smartest. Handle your own demolition, painting and tiling, but bring in professionals for core trades. This method balances cost, safety and quality control.
Replacing an existing kitchen? Let us manage the resale and removal. We’ll handle photography, listing and logistics to help you unlock extra value before your new project begins. Sell your kitchen the hassle-free way.
Conclusion
A carefully planned £6k kitchen renovation proves you don’t have to compromise on quality to stay on budget. By:
1. Starting with a clear cost calculator
2. Clarifying your save vs splurge priorities
3. Designing an affordable layout
4. Tracking every spend with a smart budget checklist
5. Choosing high-impact, low-cost materials
6. Phasing your remodel for better control
7. Keeping your project on track with a timeline planner
8. Blending DIY and contractor work for optimal ROI kitchen results
…you’ll turn a modest budget into a kitchen that feels tailored, modern and built to last.
FAQs
1. How do I budget for a £6k kitchen renovation?
Break your budget into categories using a cost calculator. Include VAT, delivery, and tools. Adjust each line based on real quotes and your ability to DIY.
2. Where should I save vs splurge?
Splurge on visible, hard-working items like worktops, taps and lighting. Save on basic cabinets, paintable panels and shelf hardware to keep things stylish but efficient.
3. What timeline milestones should I set?
Use five phases, demolition, carpentry, surfacing, finishing and snagging. A timeline planner helps manage each stage and avoid delays.
4. Should I hire a contractor or DIY?
DIY can cut 30 to 40 percent of your budget, but only if you’re confident. For plumbing and electrical work, always hire professionals. Hybrid approaches are often most effective.
5. How do I prioritise materials for a budget remodel?
Focus on low-cost materials that deliver visual impact. Laminate worktops, RTA cabinets, peel-and-stick splashbacks and reclaimed wood combine cost-efficiency with design appeal.


